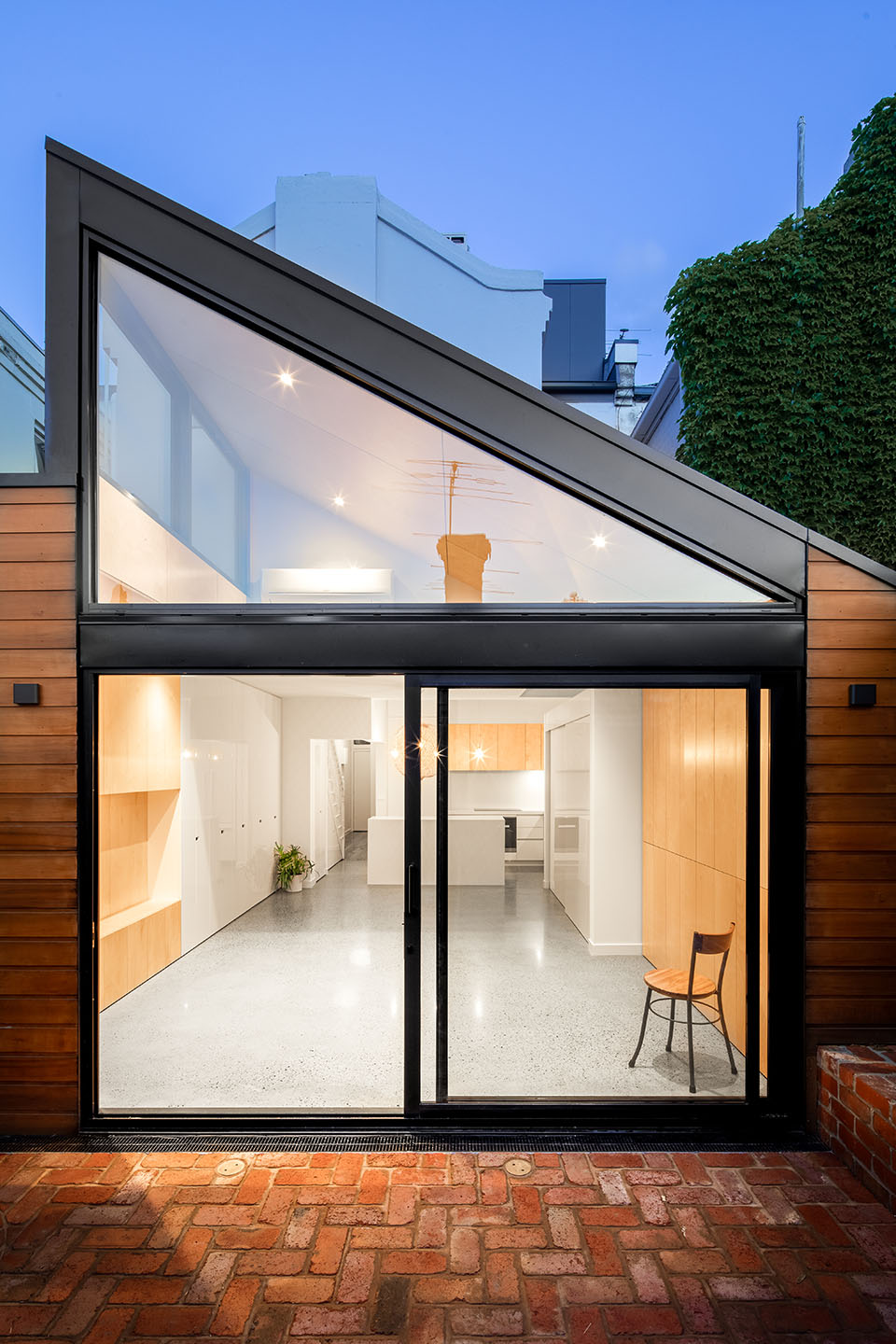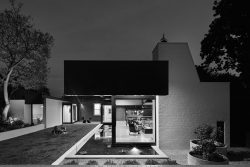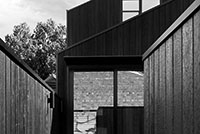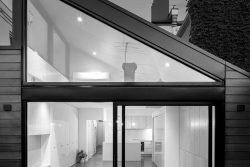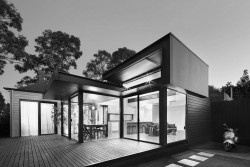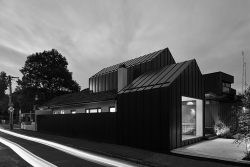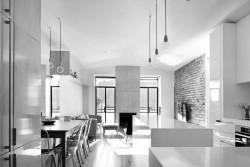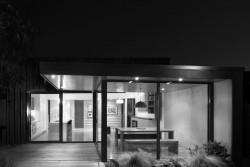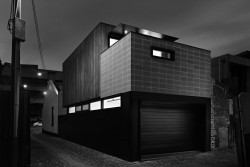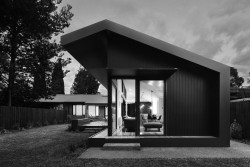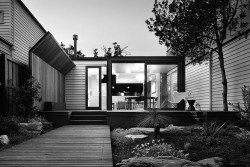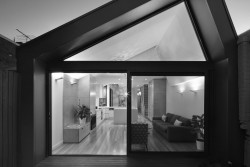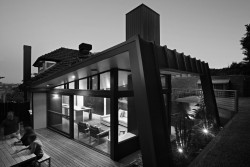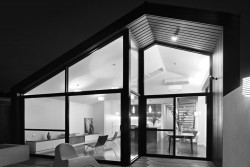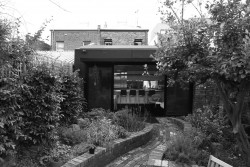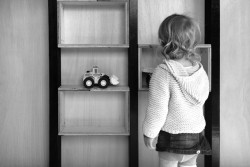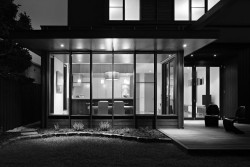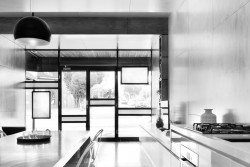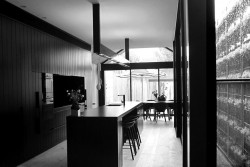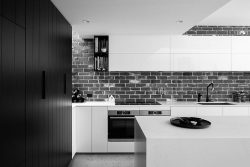n i c o w e n a r c h i t e c t s
about projects awards publications
contact reviews FAQ blog
the puzzle – an impossible task
In what seems like an impossible task;
Adding additional space to an already ‘full’ tiny two storey Victorian terrace. The 1860’s house is located in the beautiful period setting of Carlton, inner city Melbourne on a very small 97m2 piece of land.
The Tetris like puzzle design dilemma was further complicated with heritage and planning guideline layout challenges.
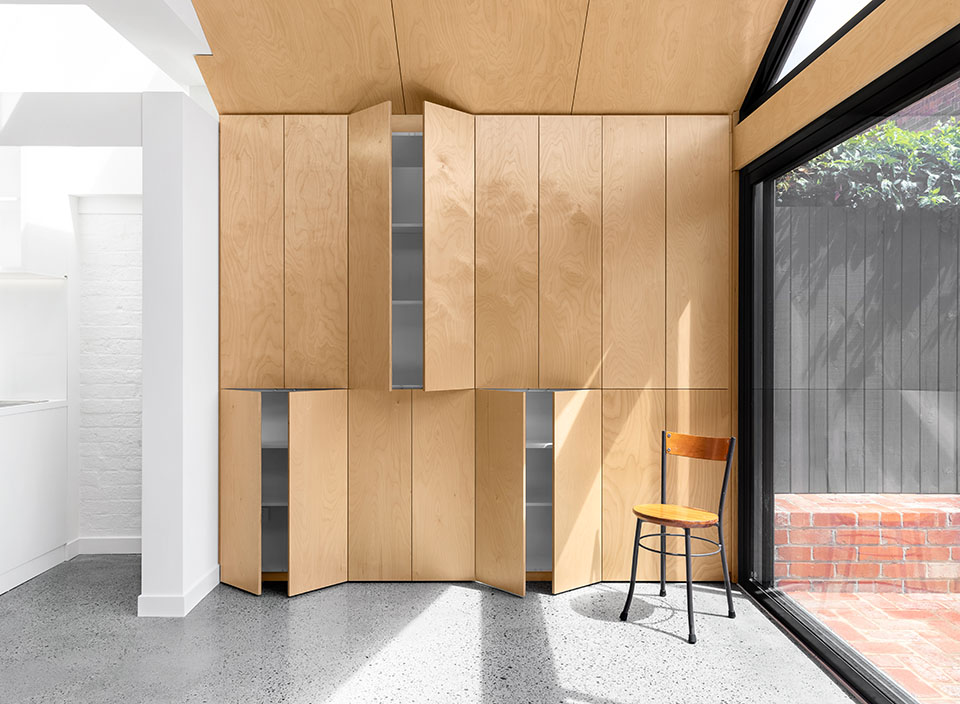
The owners a family of 8 required a rethink of the current spaces to cater for their growing family.
The project was resolved by rearranging some key internal spaces, employing multi use areas and filling the house with an extensive amount of built-in joinery storage spaces. The building was extended ever so slightly on the ground floor whilst still retaining a usable courtyard. A third-floor dormer area was placed within the existing attic space creating capacity for the much-required additional space.
The result is a building which remains unchanged from the street, but hides a secret, that of sizable comfort for a large family amongst modest sized heritage dwellings.
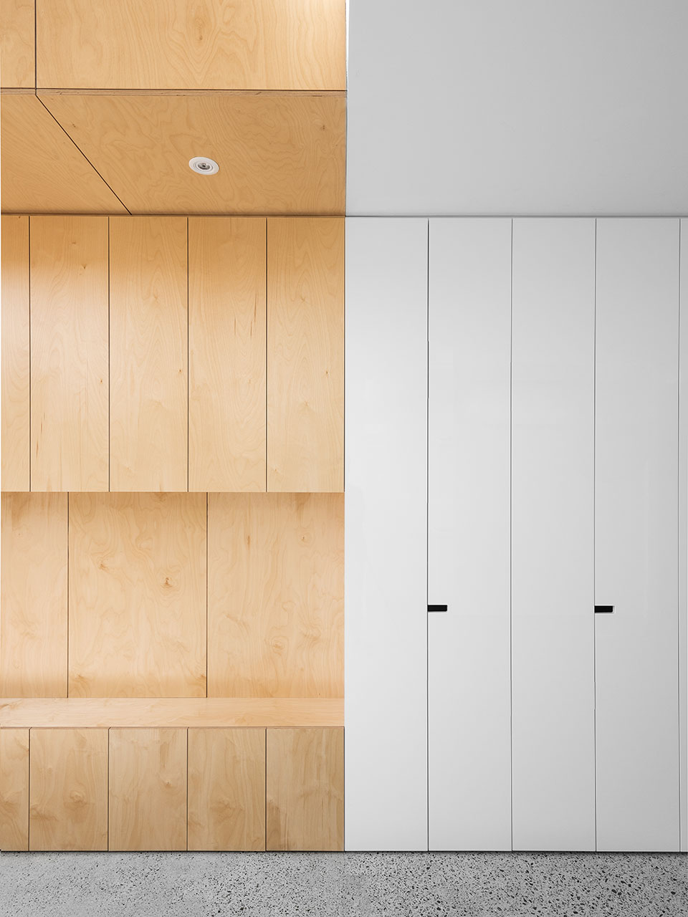
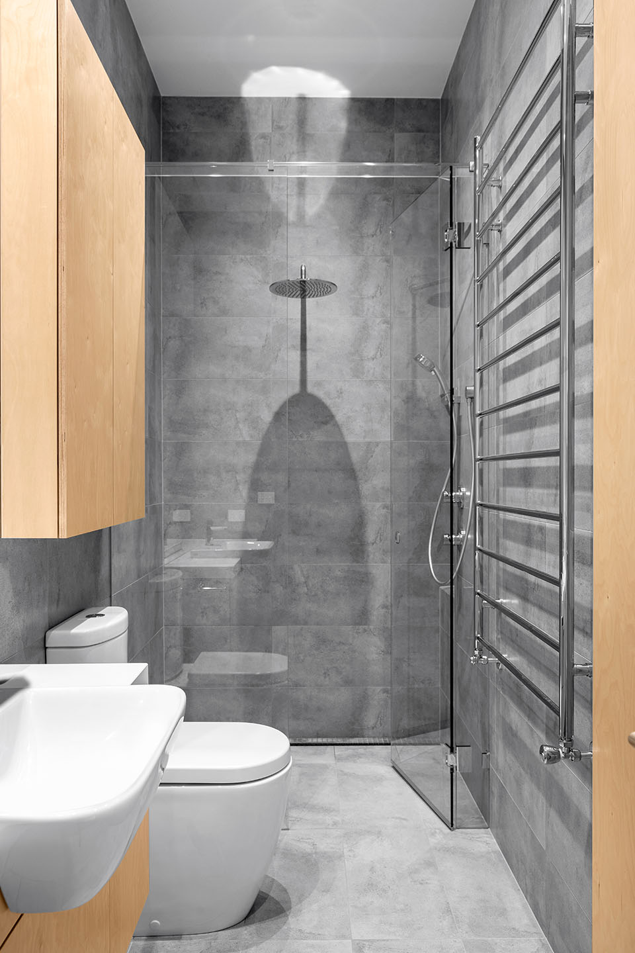
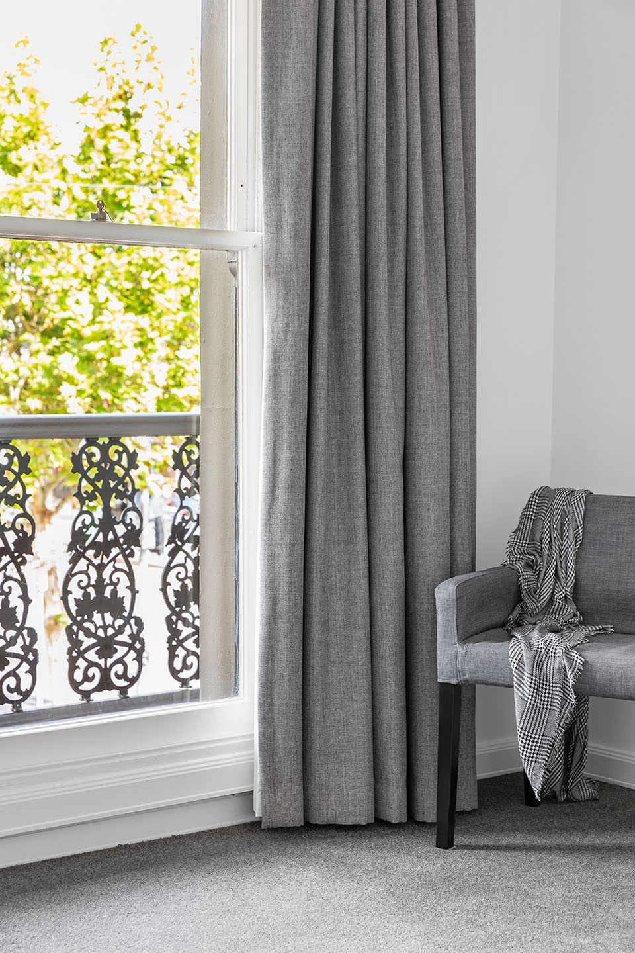
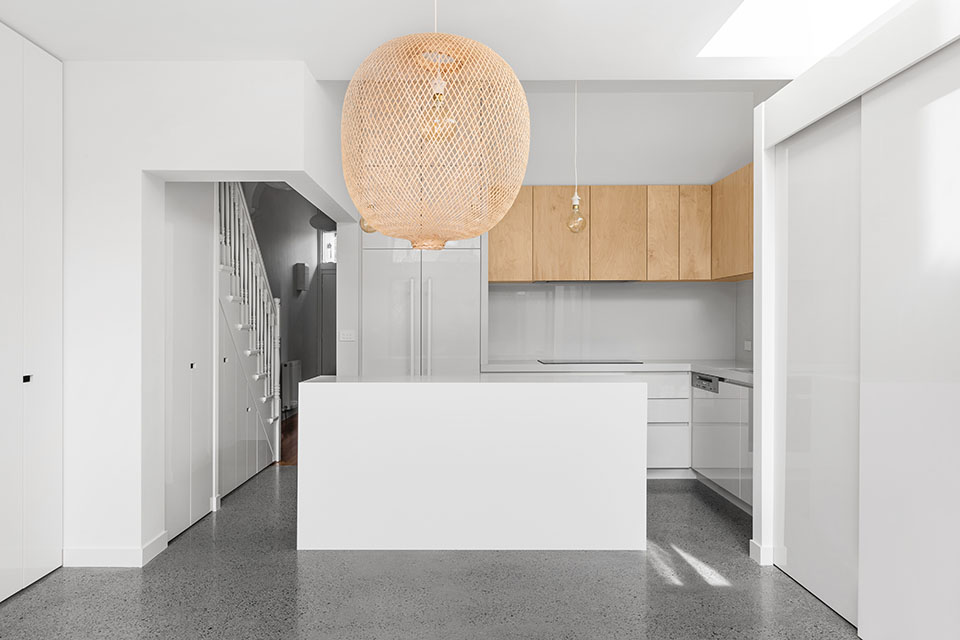
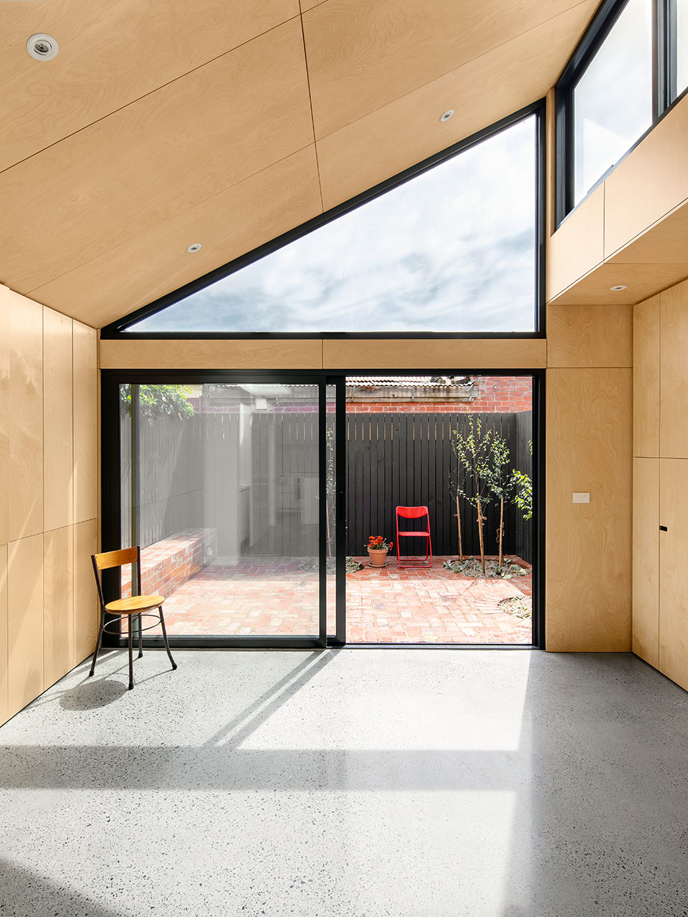
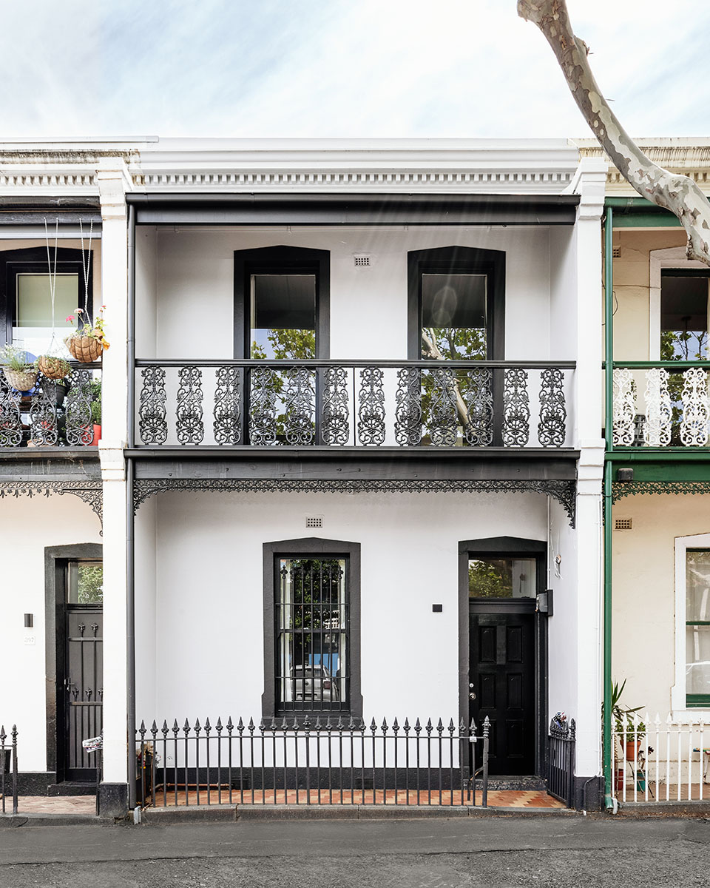
projects
