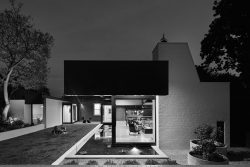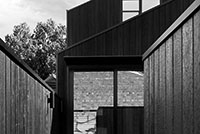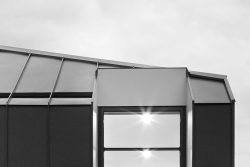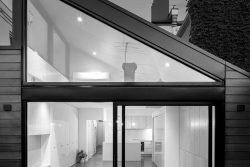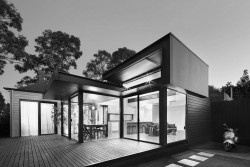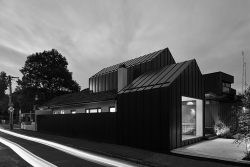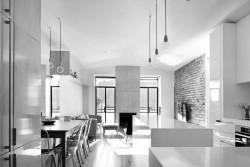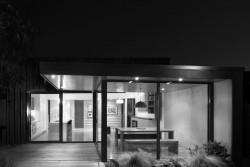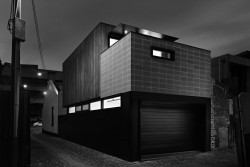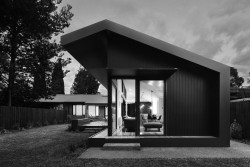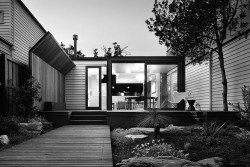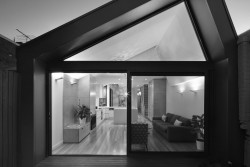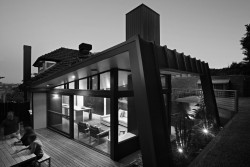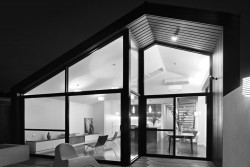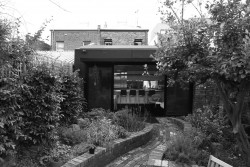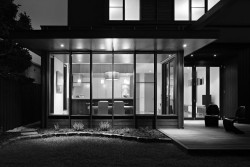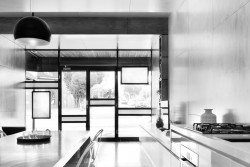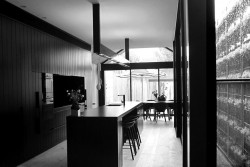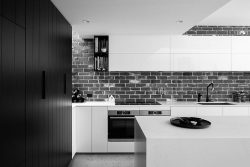n i c o w e n a r c h i t e c t s
about projects awards publications
contact reviews FAQ blog
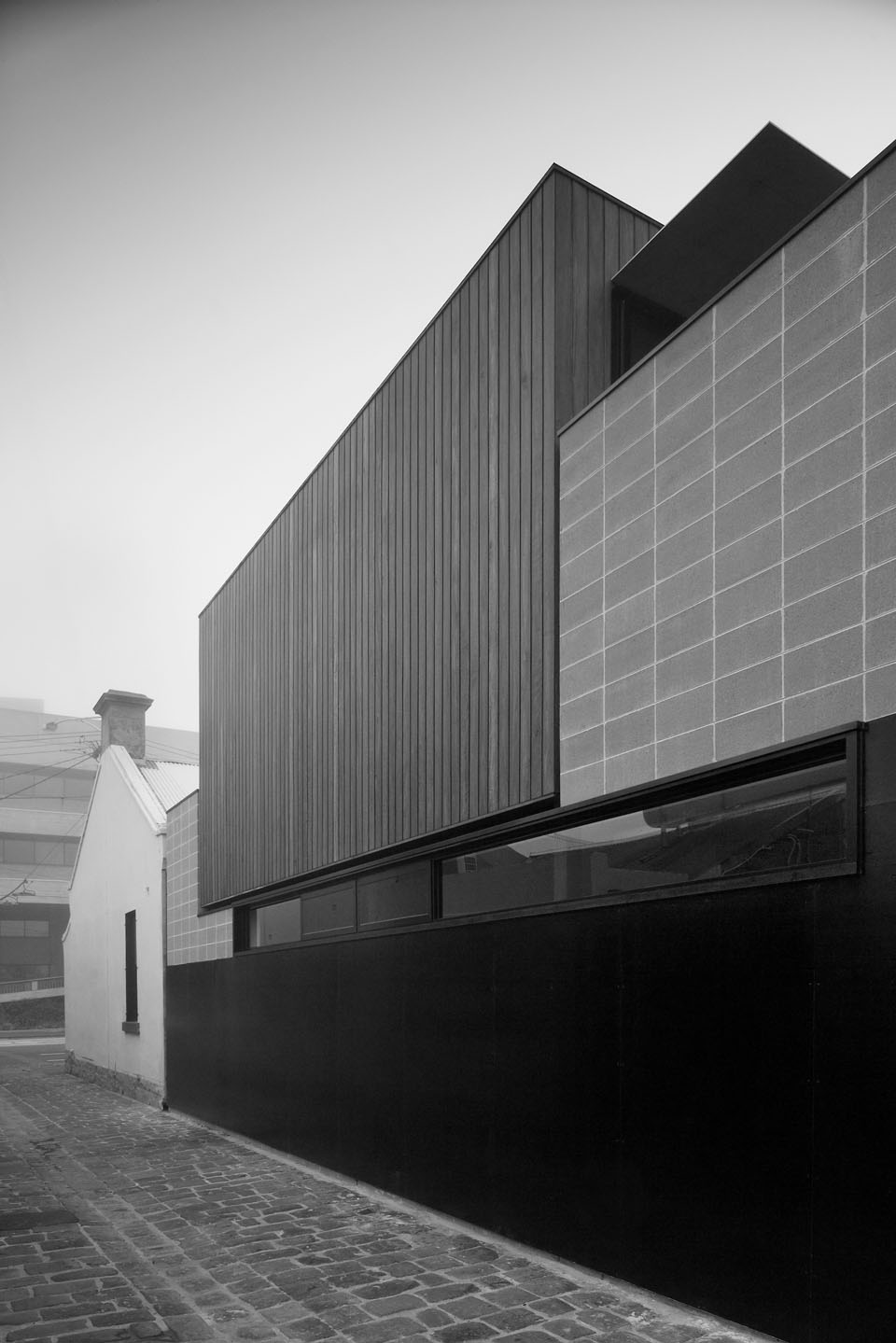
private house – inner city retreat
This renovation project is located on a very small site (97m2) at the rear of an existing 1866 Victorian Terrace in Carlton. The brick Victorian terrace is one of a group of eight, dissected by a laneway running to the east of the site. The location and age of the existing house meant that heritage overlays placed restrictions on the height and extent of the renovation.
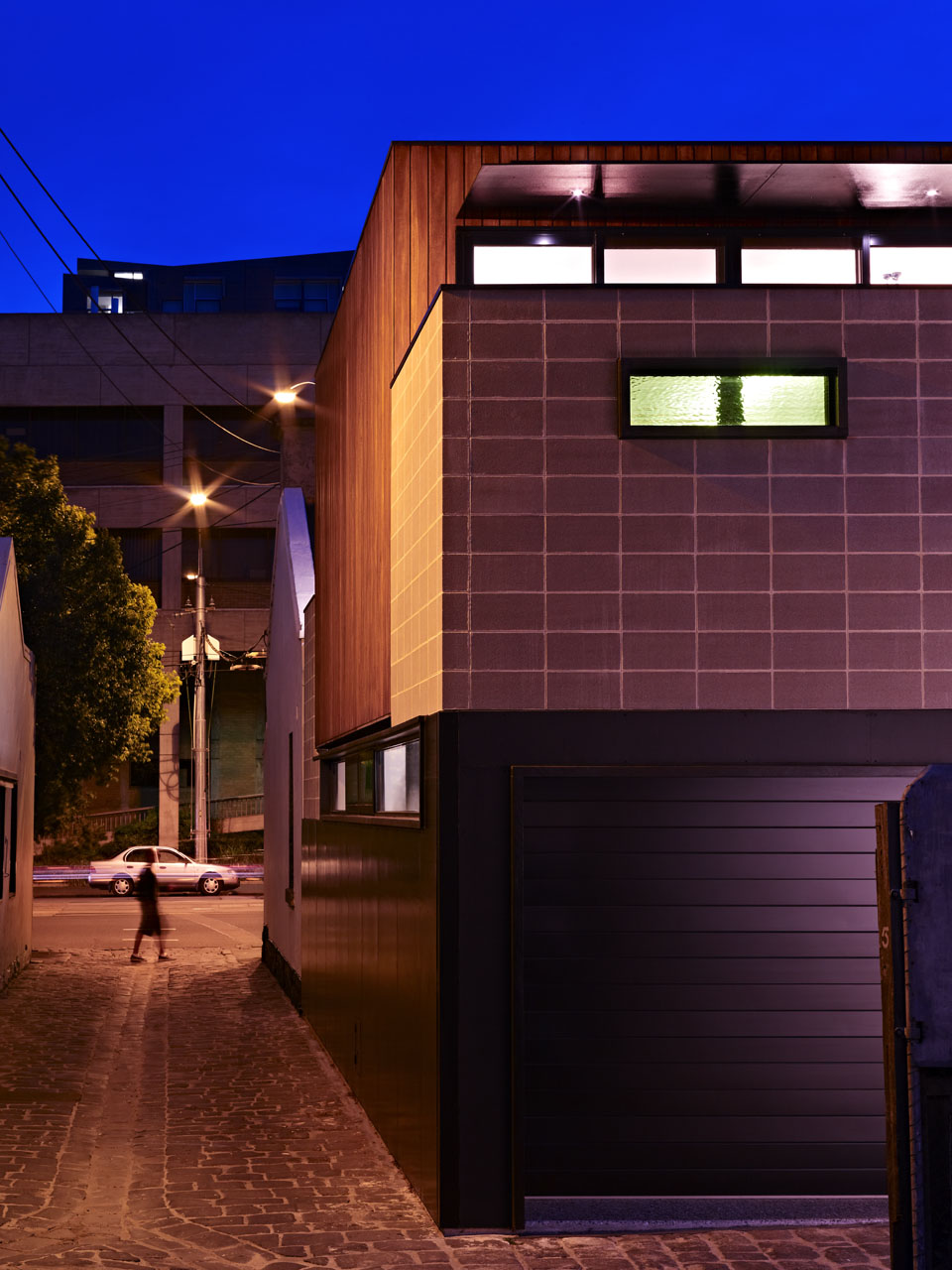
With a cafe next door, pub over the road, tram tracks out the front and housing behind, privacy and noise reduction were critical to the brief along with improving the site’s amenities. The solution was a modern addition visually separate from the existing to ensure the integrity of the small workers cottage was retained. The use of stacked concrete blocks for the addition links the new building to the cobblestone laneways and provides good acoustic control. The use of local sustainable timber both internally and externally adds warmth and colour to the residence while referencing the trees in the surrounding street-scapes.
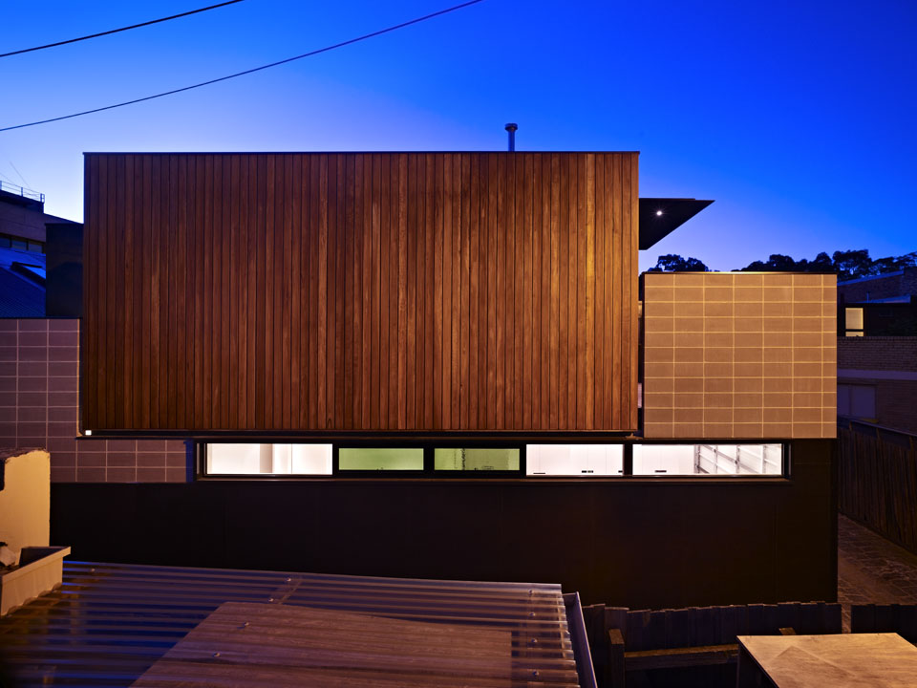
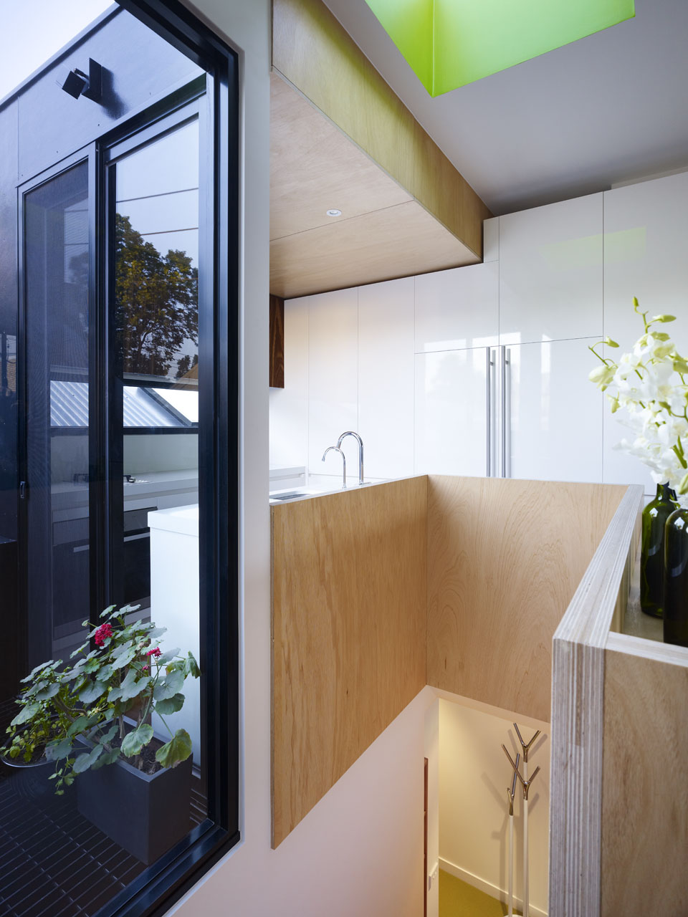
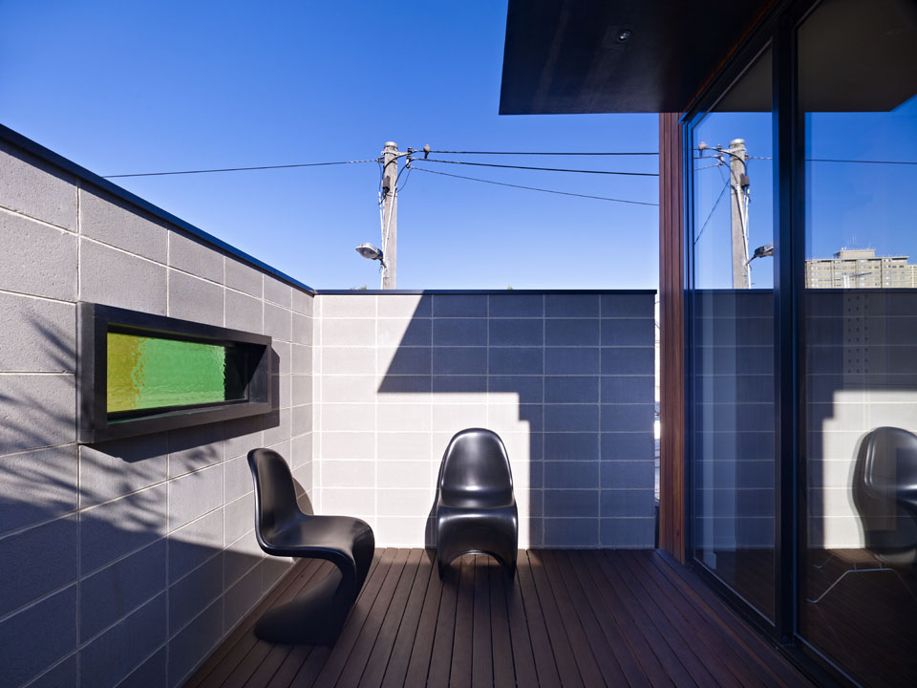
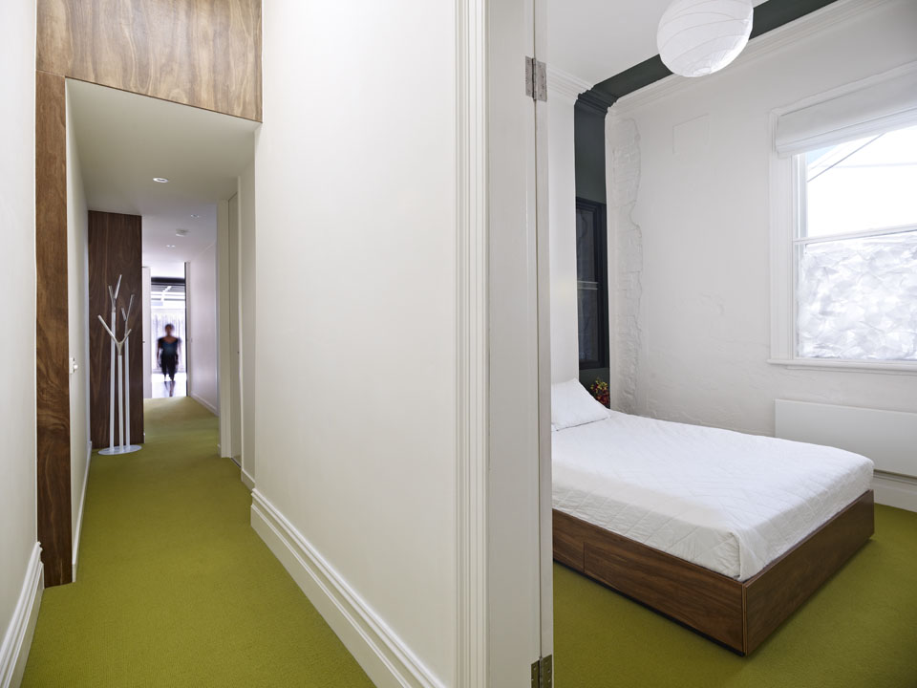
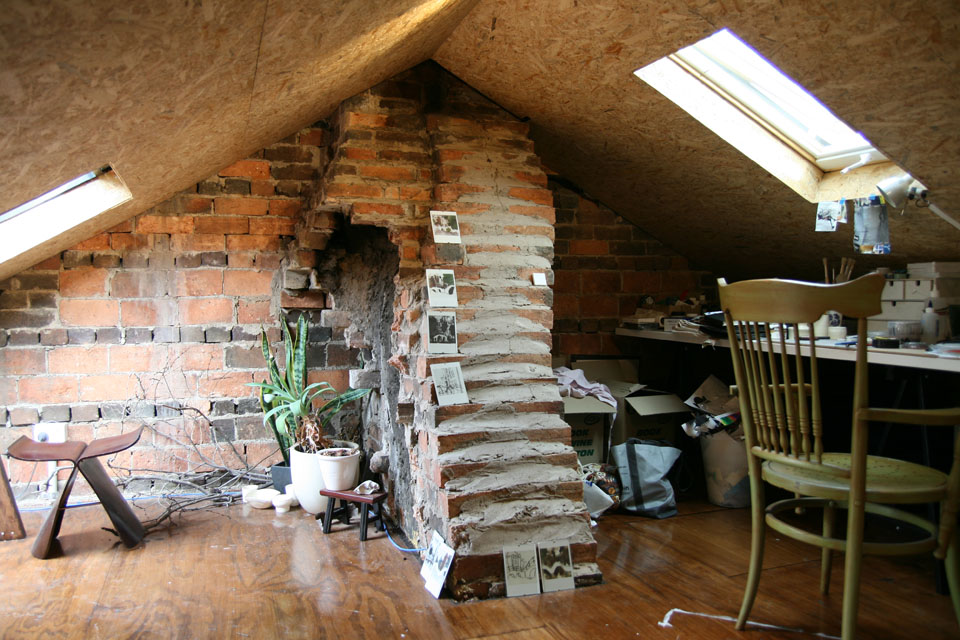
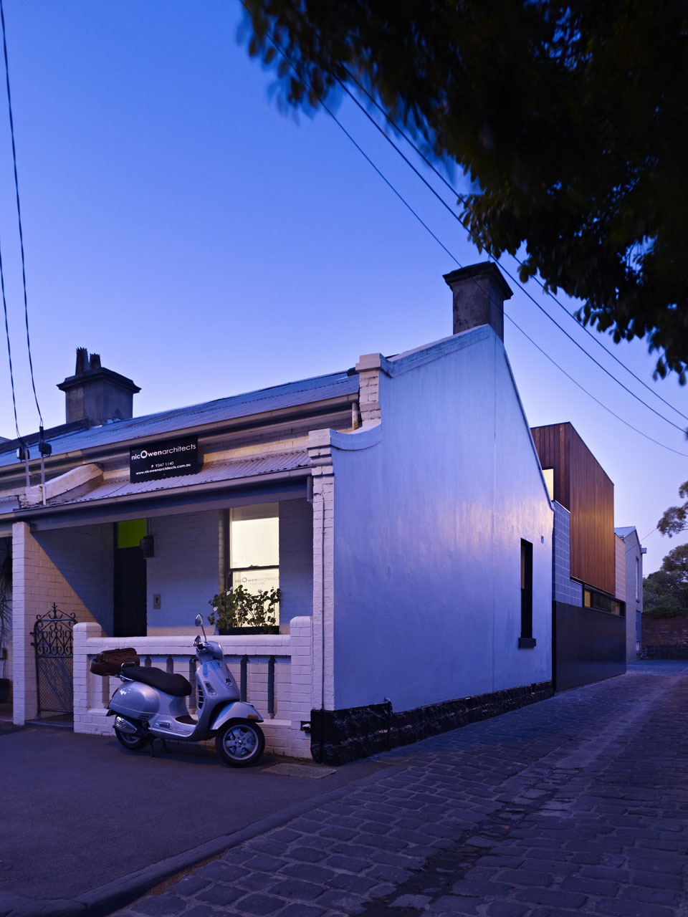
projects

