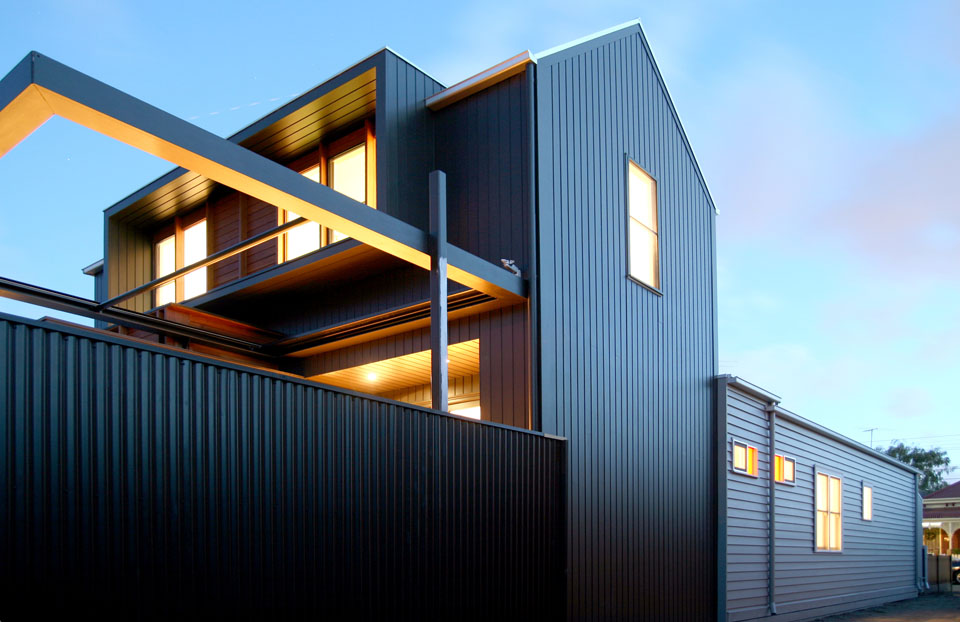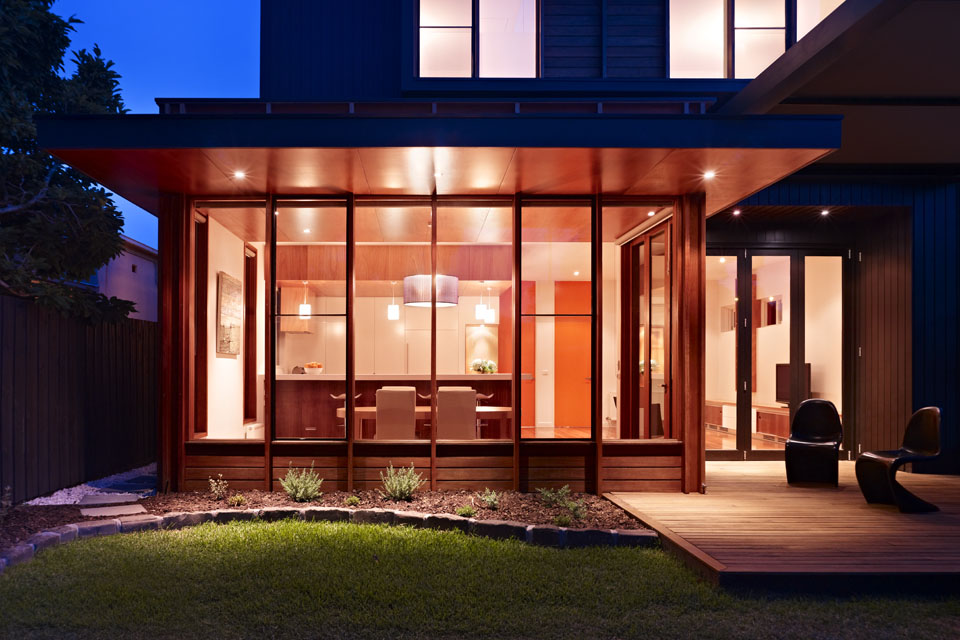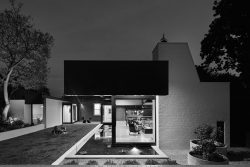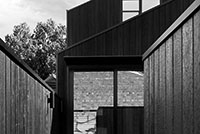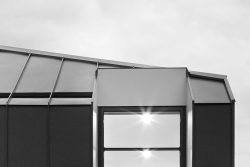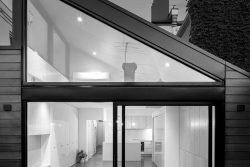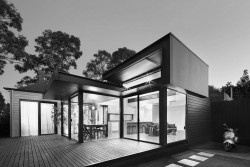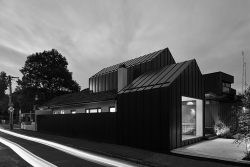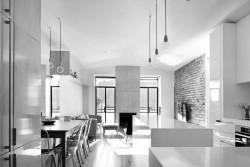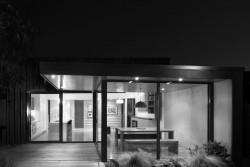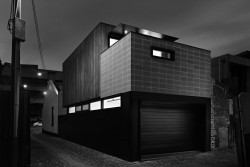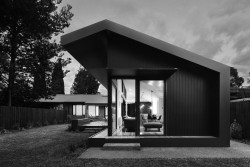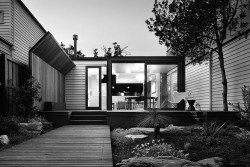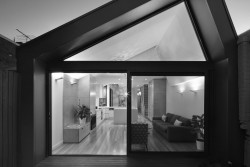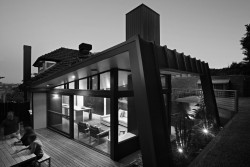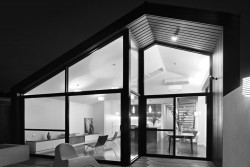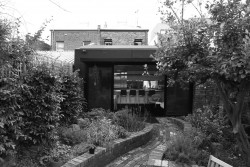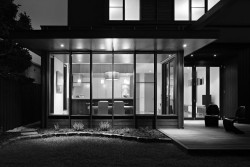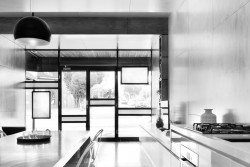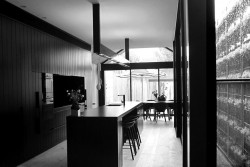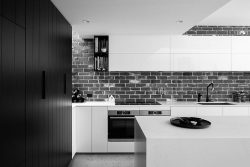n i c o w e n a r c h i t e c t s
about projects awards publications
contact reviews FAQ blog
stable house – a sympathetic structure
Paying respect to the original form was of utmost importance as was designing a sympathetic extension that fulfilled the owner’s brief. Marrying the two structures in a sensitive and respectful manner created both the challenge and excitement of this project.
The existing timber Victorian cottage is sited on a corner block with a north facing backyard. The site is in a heritage overlay. The alterations and additions have aimed to respect and preserve the original building while creating a contemporary piece of architecture that enhances the historically significant cottage. The new rear form is a modern play on the traditional stable form, a form readily seen locally. The new and original elements are clearly distinguishable with contrasting forms, colours and materials. The result is a modern timeless extension rooted in practicality with a view to the present and the past.
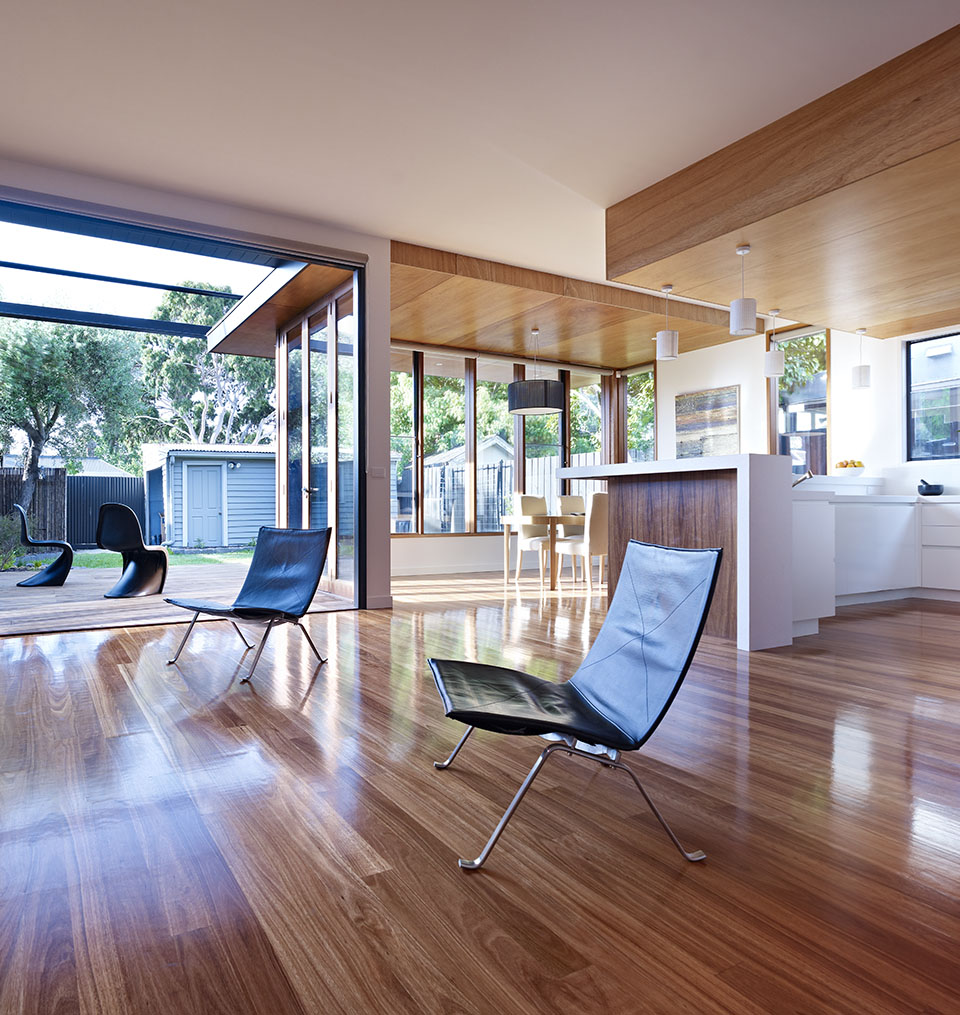
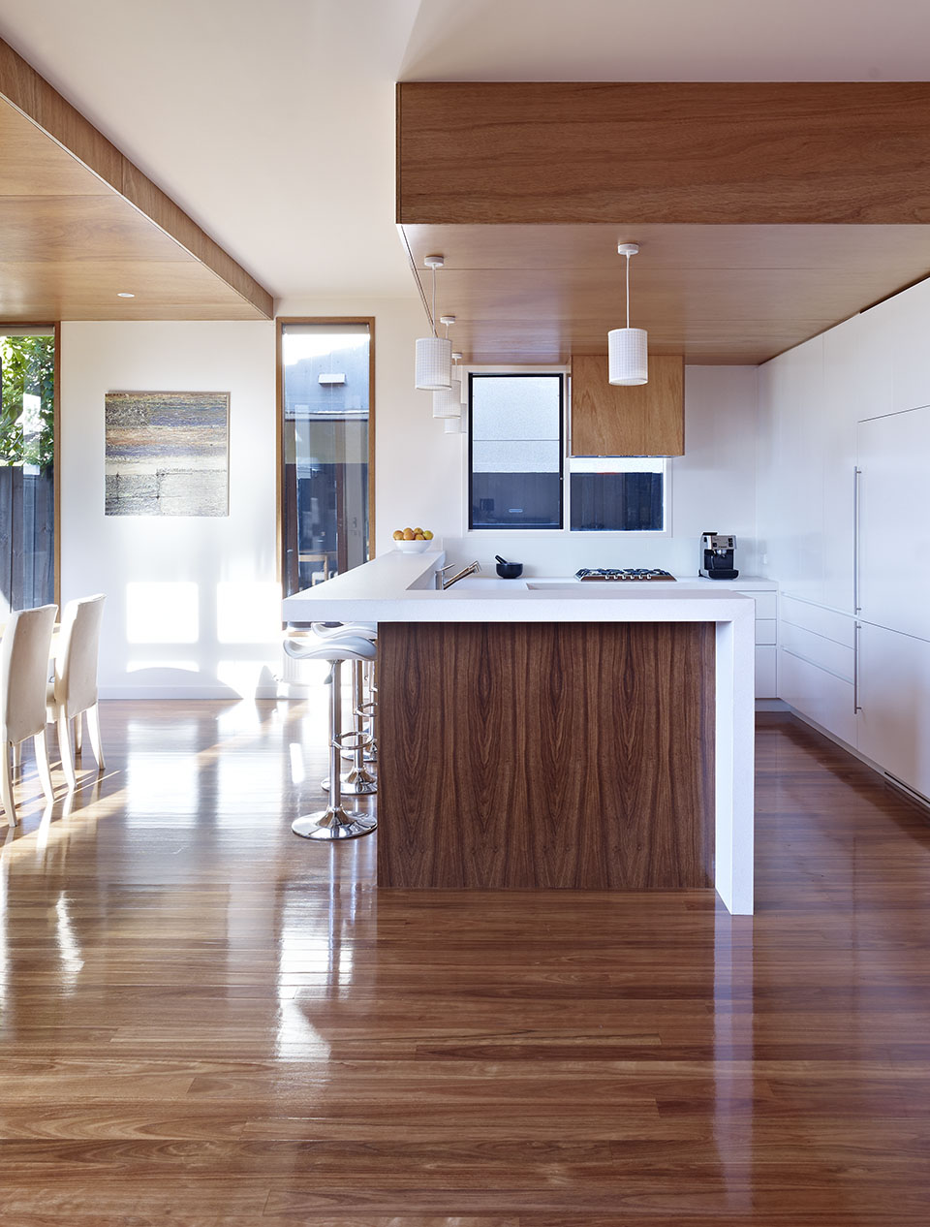
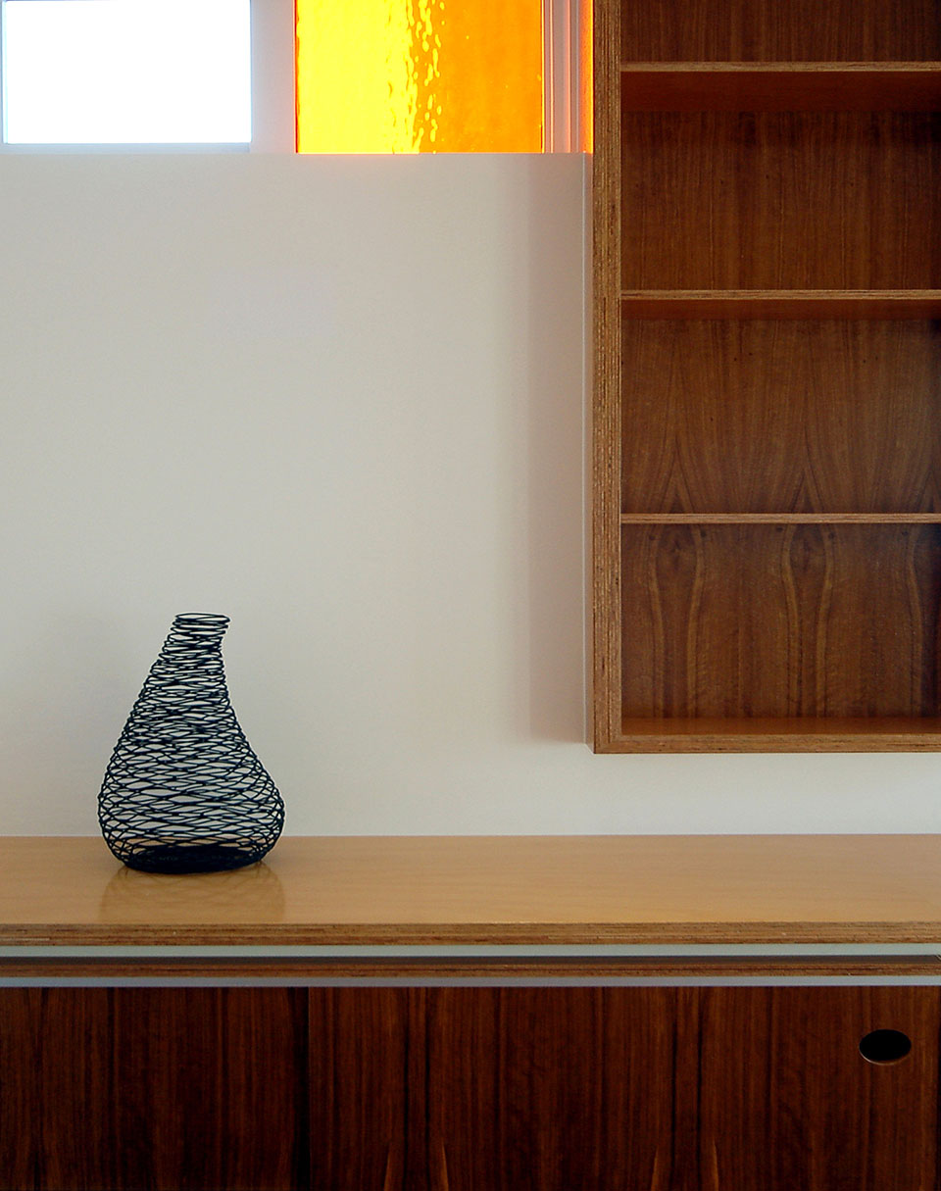
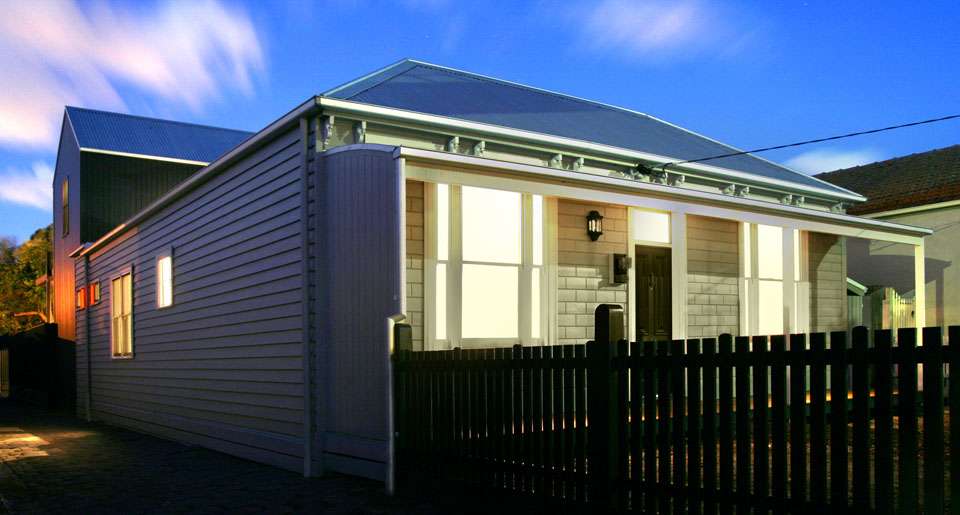
projects
