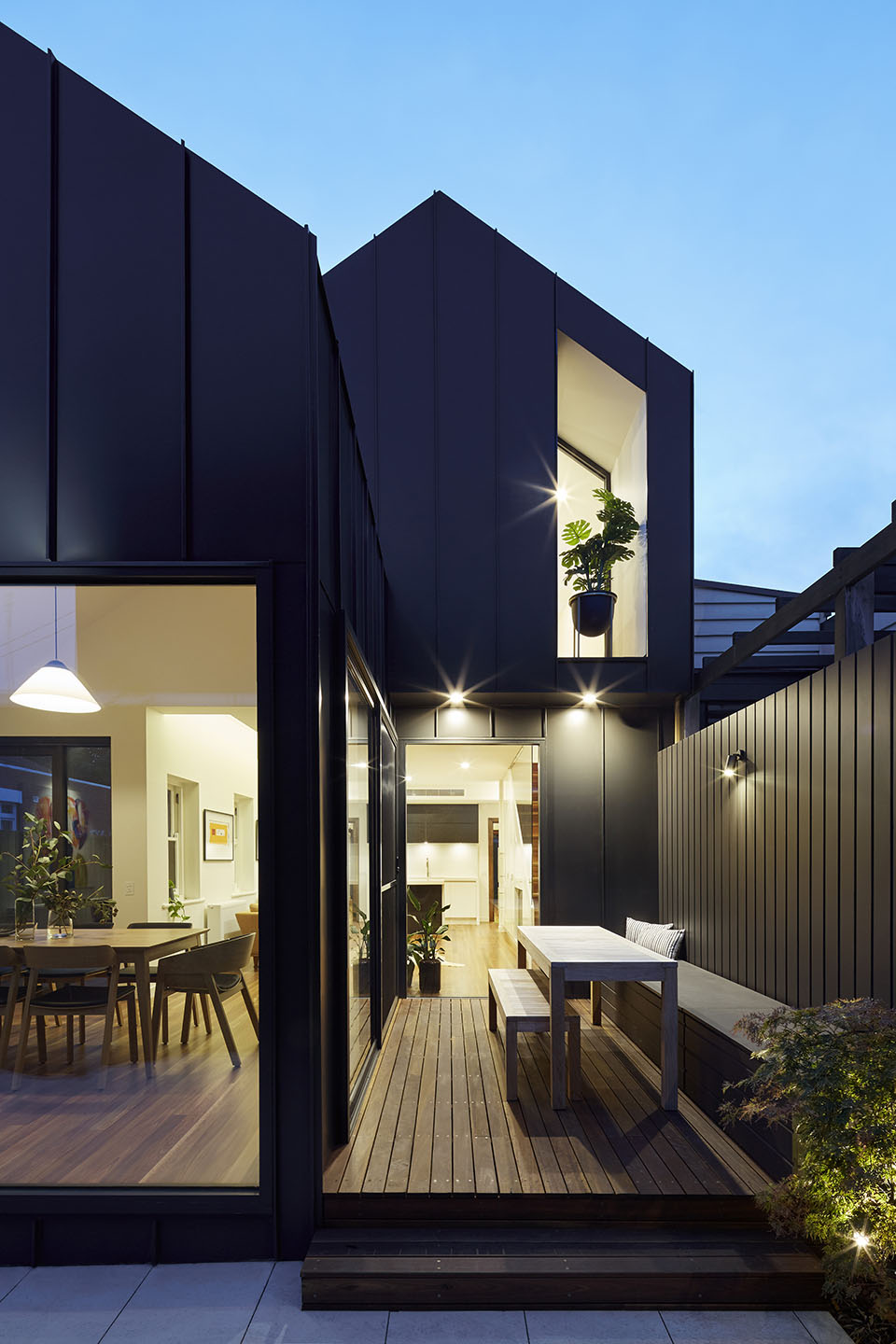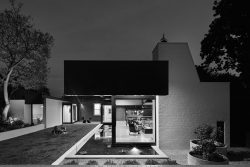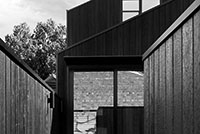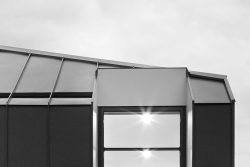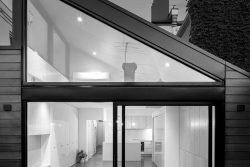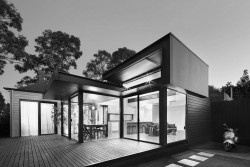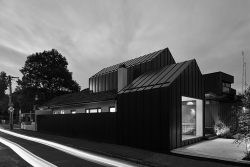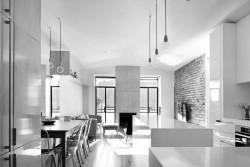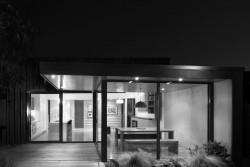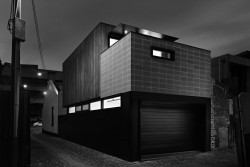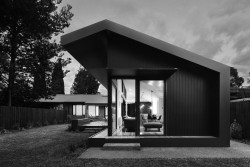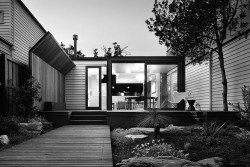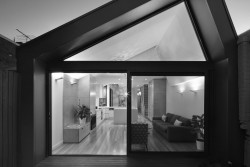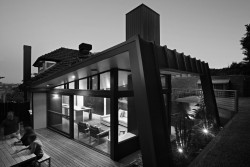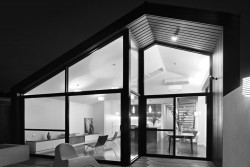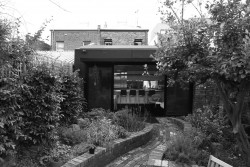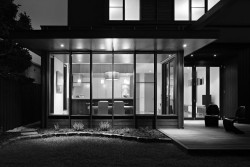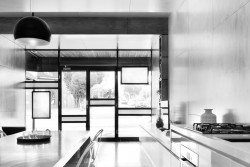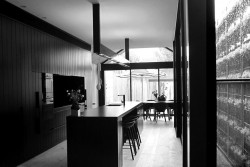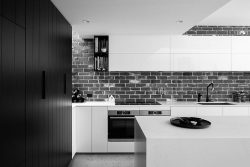n i c o w e n a r c h i t e c t s
about projects awards publications
contact reviews FAQ blog
shadow house – sensitive inner-city response
The existing dwelling, titled “O’Brian house,” is an Art Deco house created in 1938 for John Patrick O’Brian, a librarian. The property is of heritage significance due to the highly distinctive gabled and hipped roof, as expressed by unusual brick window hood details and the curved entry porch formed all set on a corner site.
The owners required more usable space, light, better relationship to the outside, an extra bedroom plus a modern fit-out throughout.
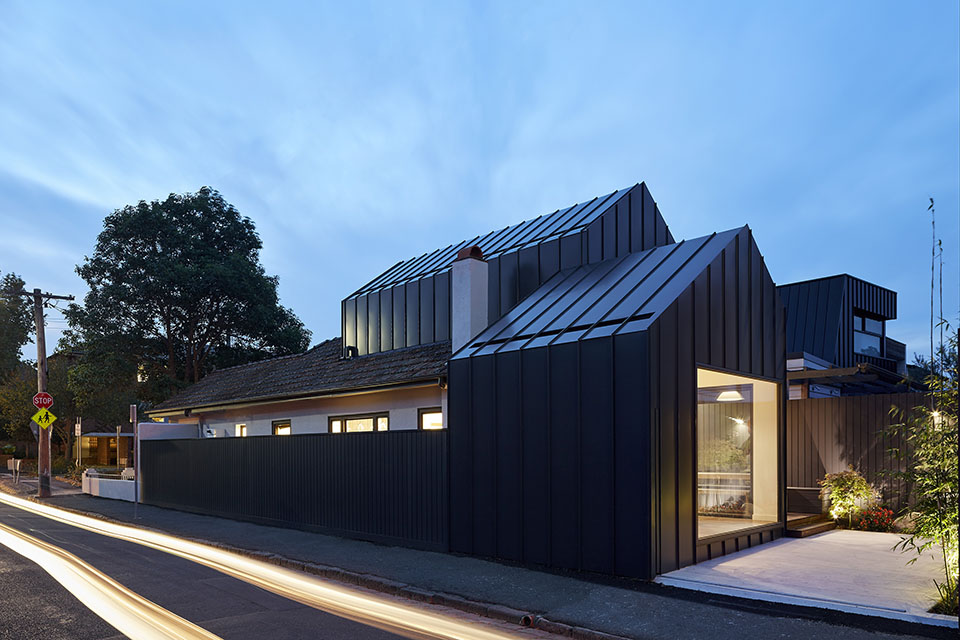
Our approach was to create a shadow of the existing form, a modern sympathetic “copy” of the O’Brian house which offers a simple homogeneous sculptured form, carefully positioned to complement the original building. The house had to offer privacy from the busy south facing side street whilst benefit from northern sunlight. Therefore, the new monolithic form is windowless to the south side street with the ground floor set back to the south boundary. The roof form mirrors the existing roof pitch, the 1st floor is set against the north boundary (away from the street) to respect the original house form and present the original house chimney. Careful thought and detail went into the design of the external skin of the new building to ensure a simple clean aesthetic, removing all superfluous visual elements.
The shadow house, a three-bedroom inner city residence on a small site offers a sympathetic response to historically sensitive inner-city living.
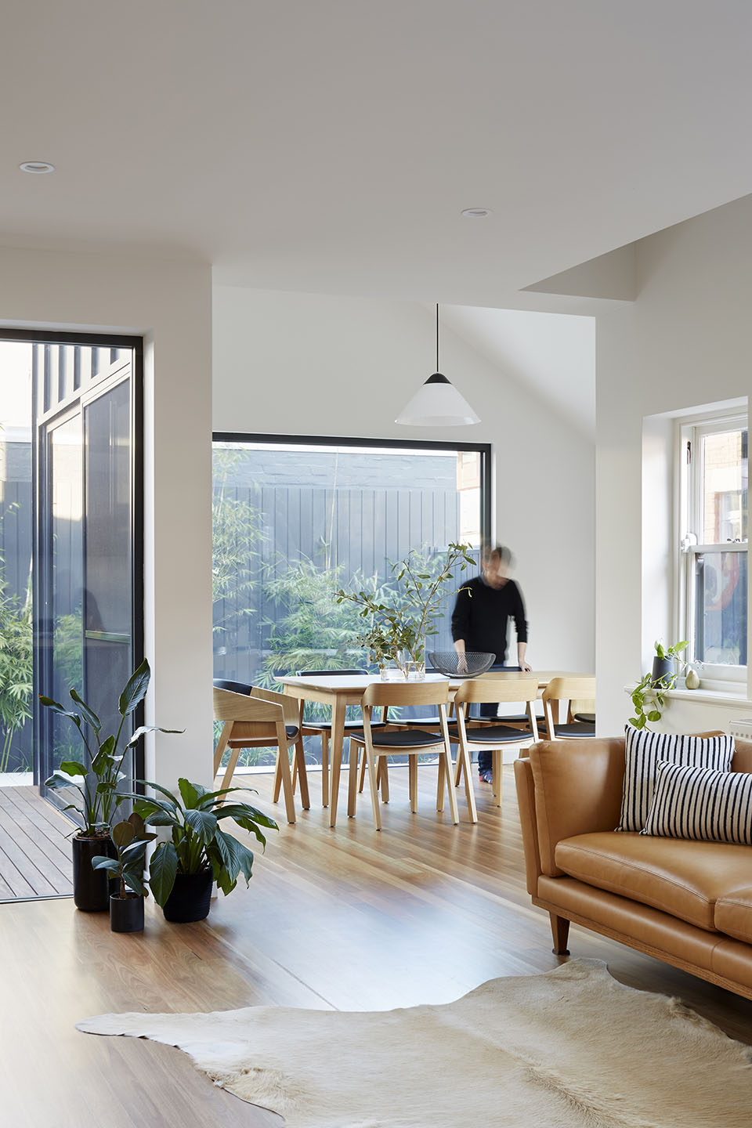
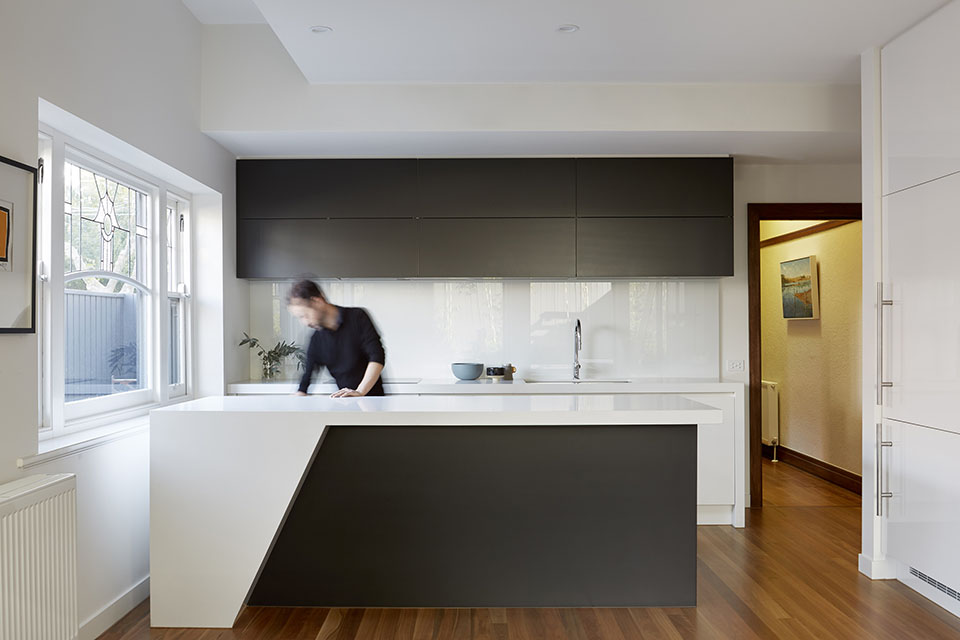
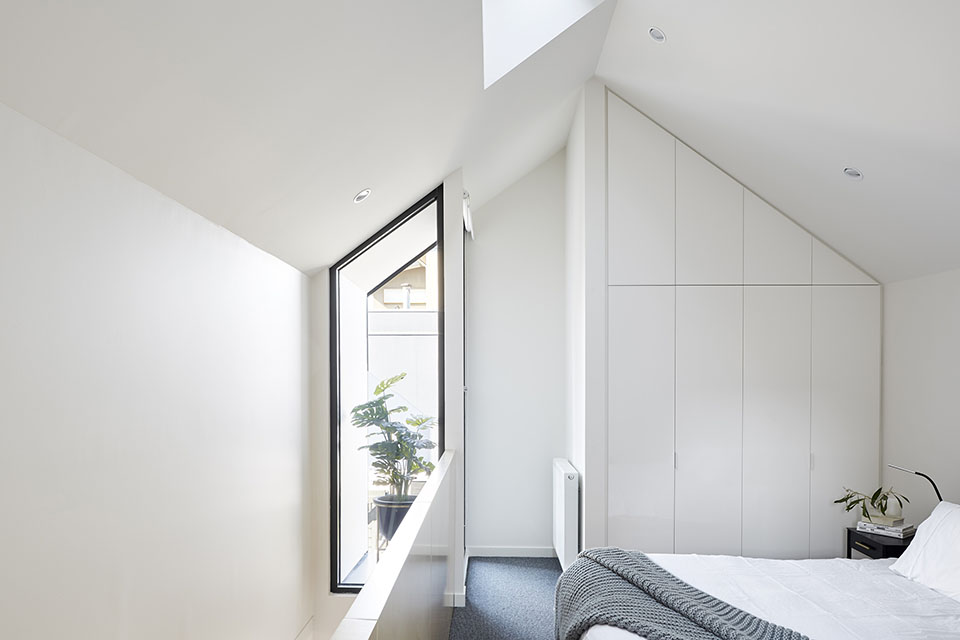
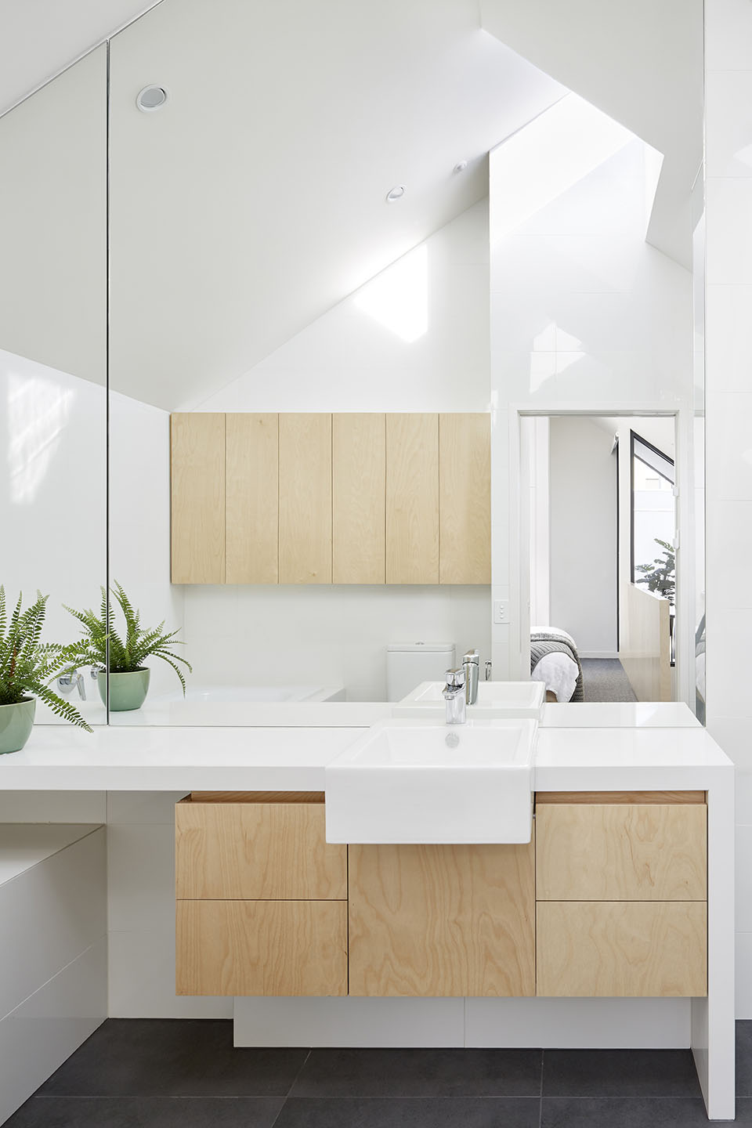
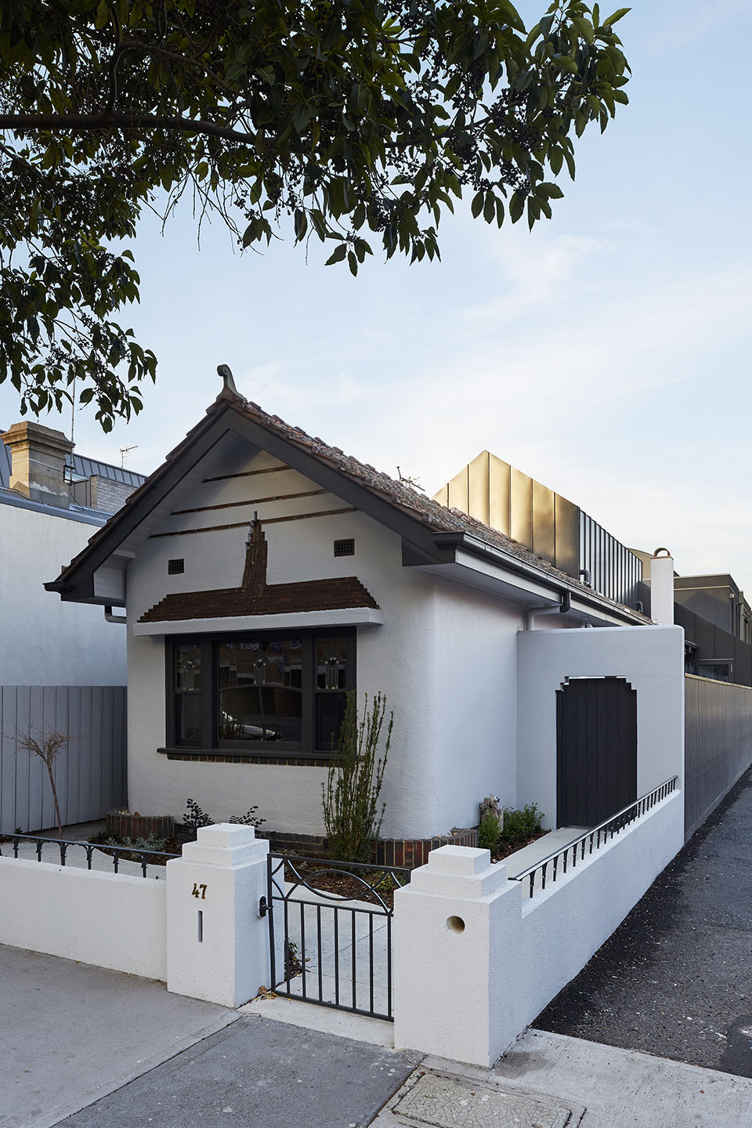
projects
