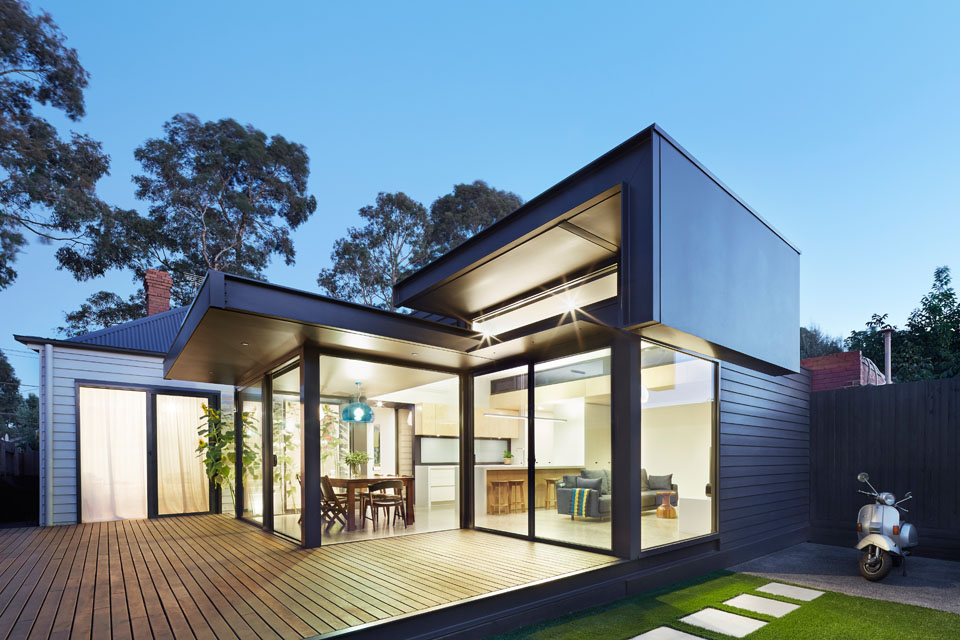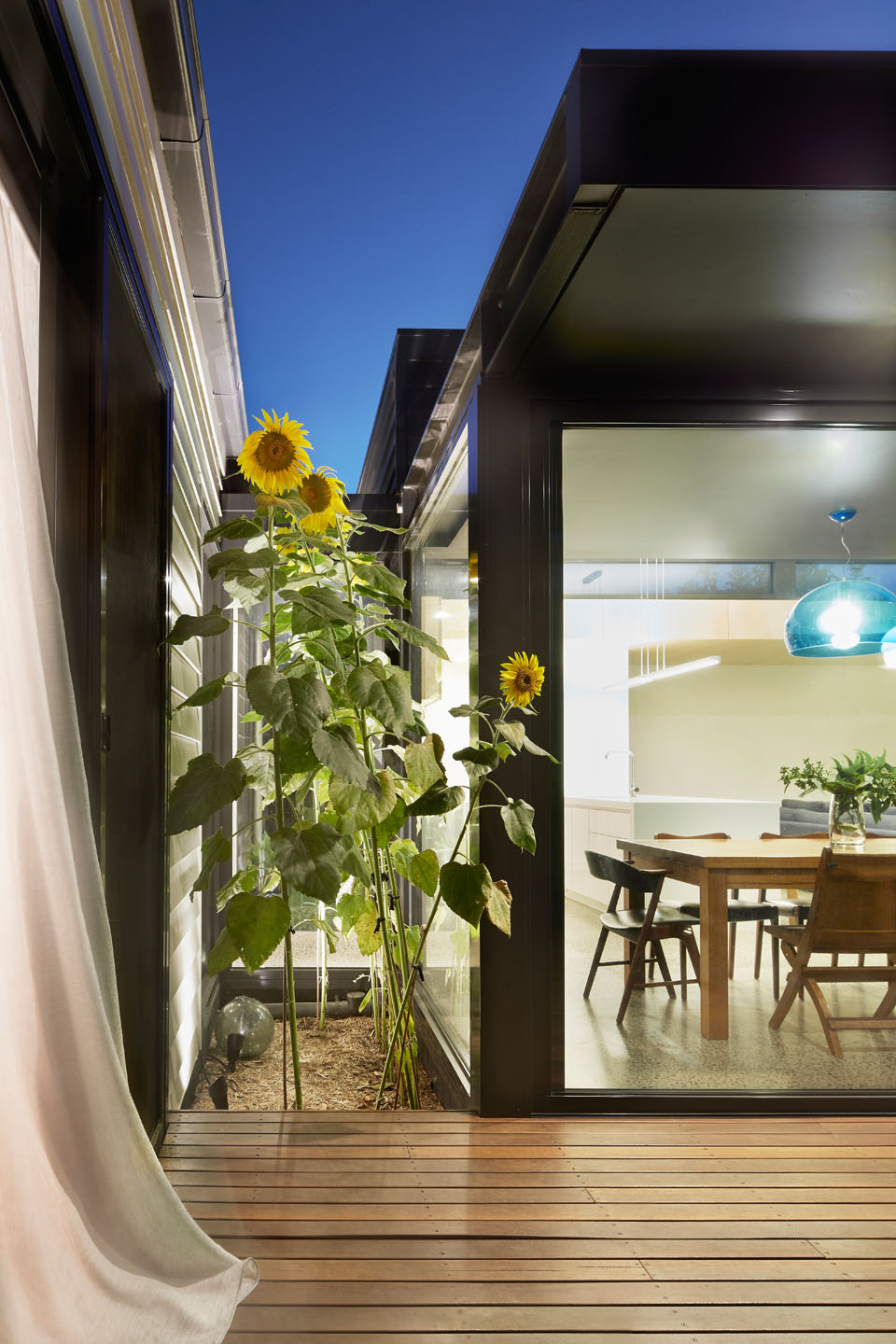n i c o w e n a r c h i t e c t s
about projects awards publications
contact reviews FAQ blog
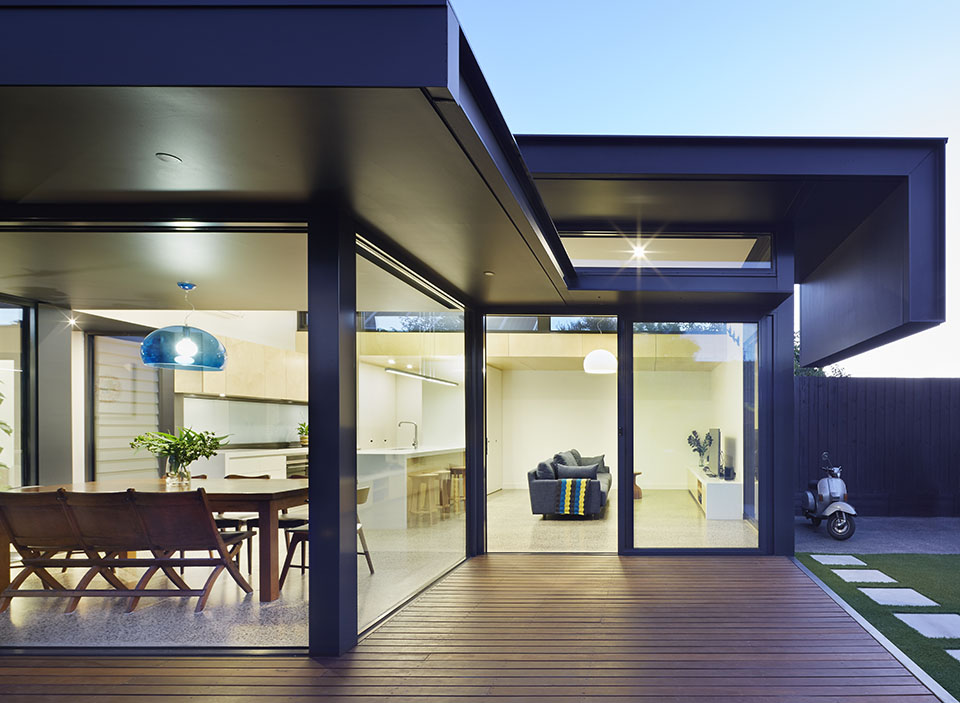
pod house – a solar shade resolution
The owners of this existing Victorian house in Fitzroy North wished to renovate and extend to better accommodate their family of five. The 1980s rear-skillion extension was removed and replaced with an open-plan living “pod.” This pod contains the social/public areas — kitchen, meals and family space — and opens out to the backyard across a new timber deck
The original Victorian house was fully renovated, with all facilities updated. The total footprint of the house remains roughly the same, but the overall experience of space and light is greatly improved. Due to the west-facing orientation of the new living pod, a solar-shade device was designed at the rear to control the harsh afternoon sun, while still allowing views to the garden/landscape
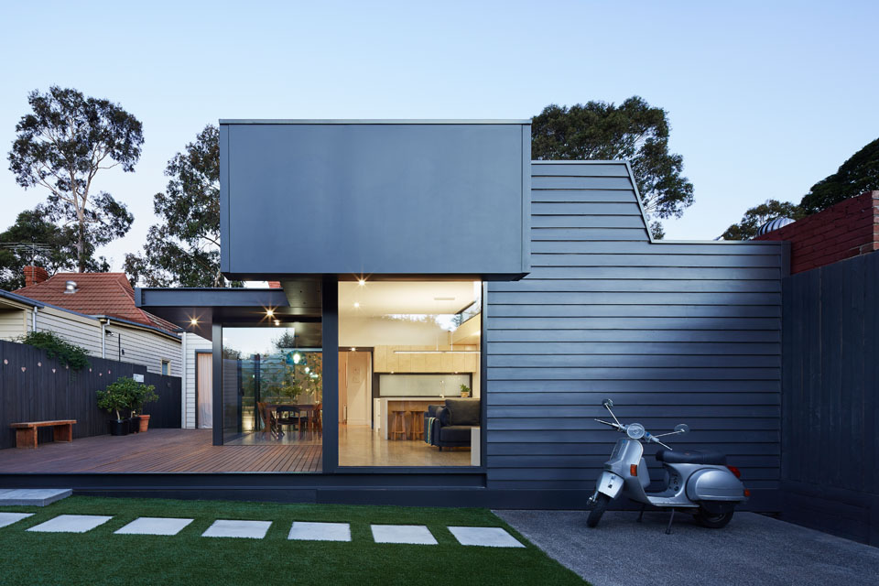
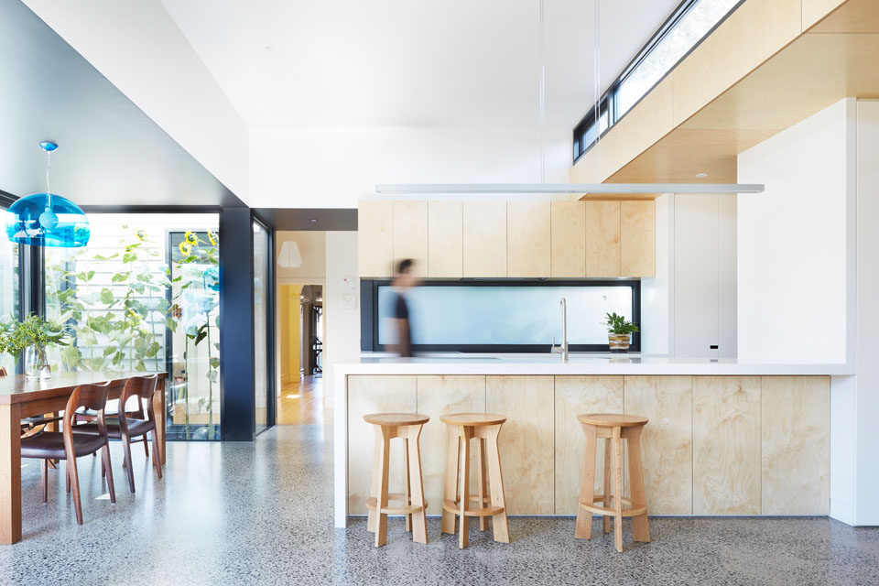
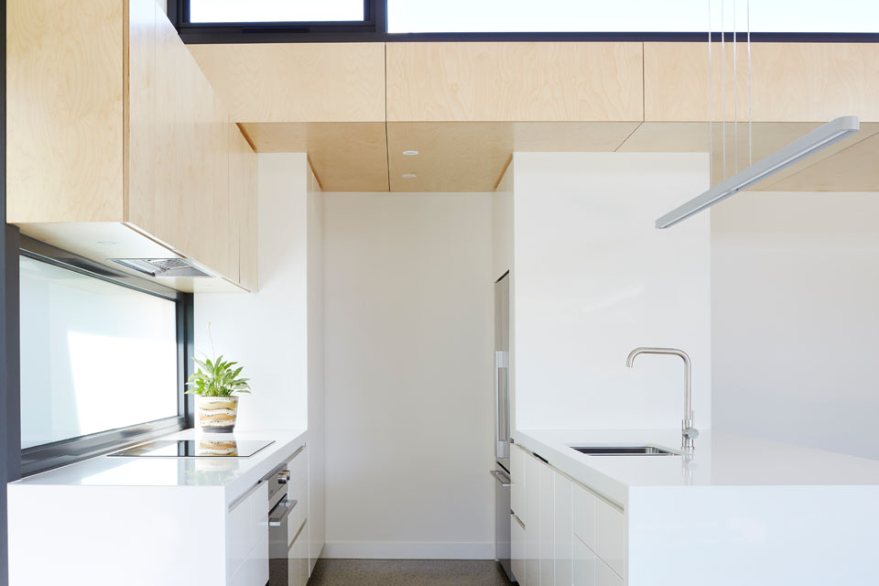
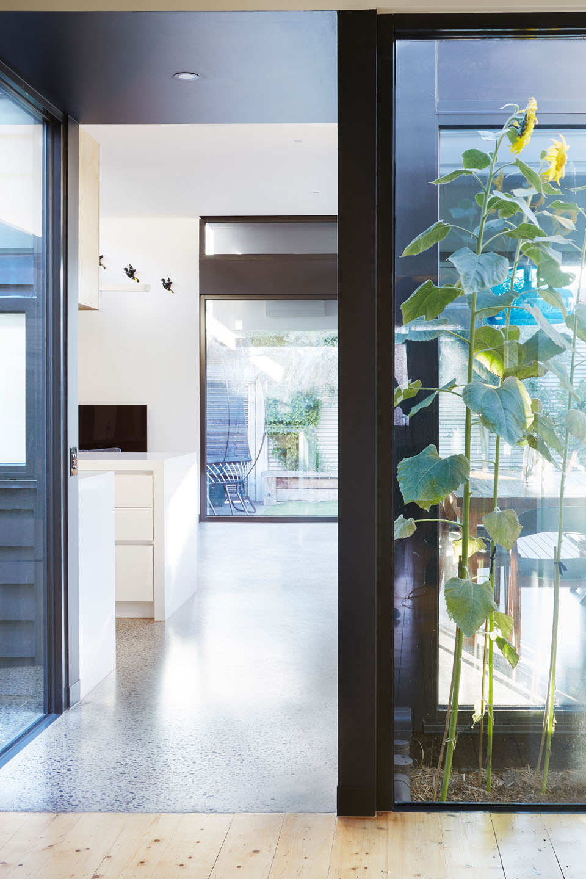
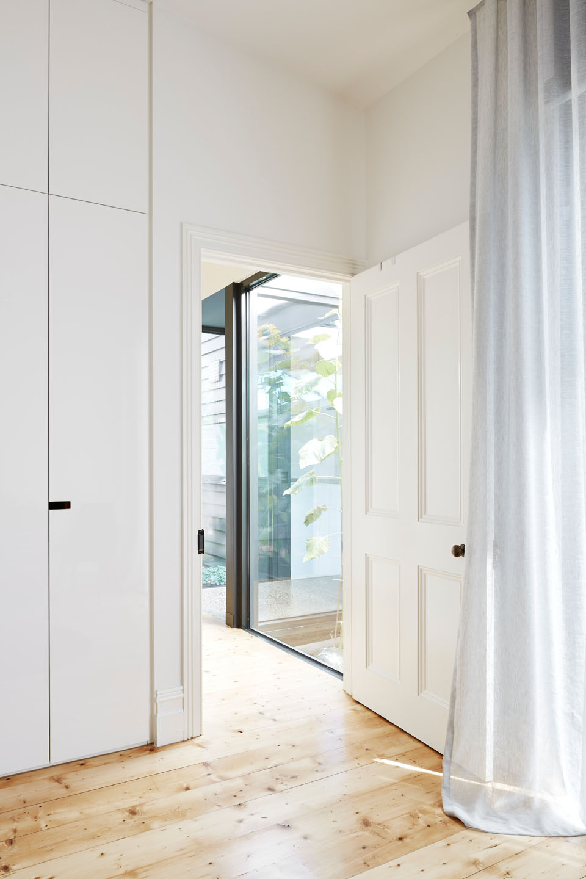
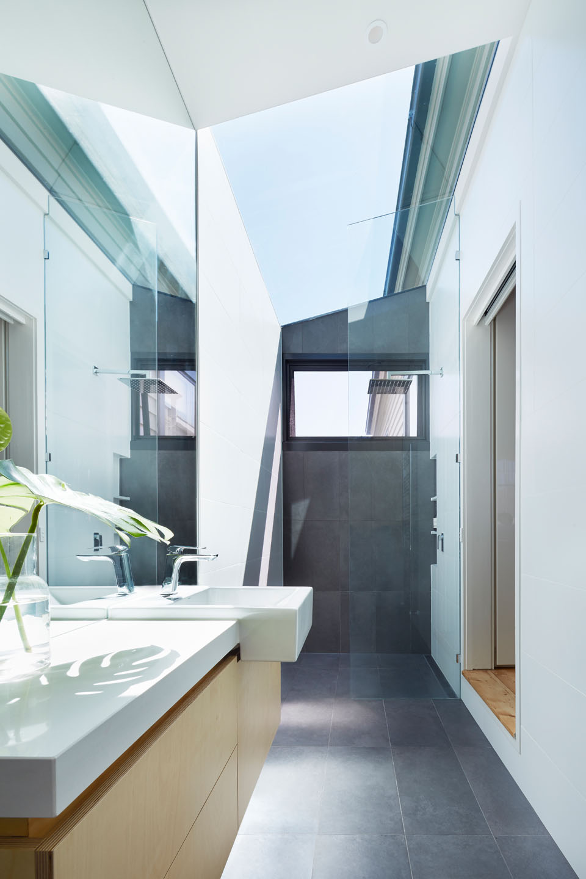
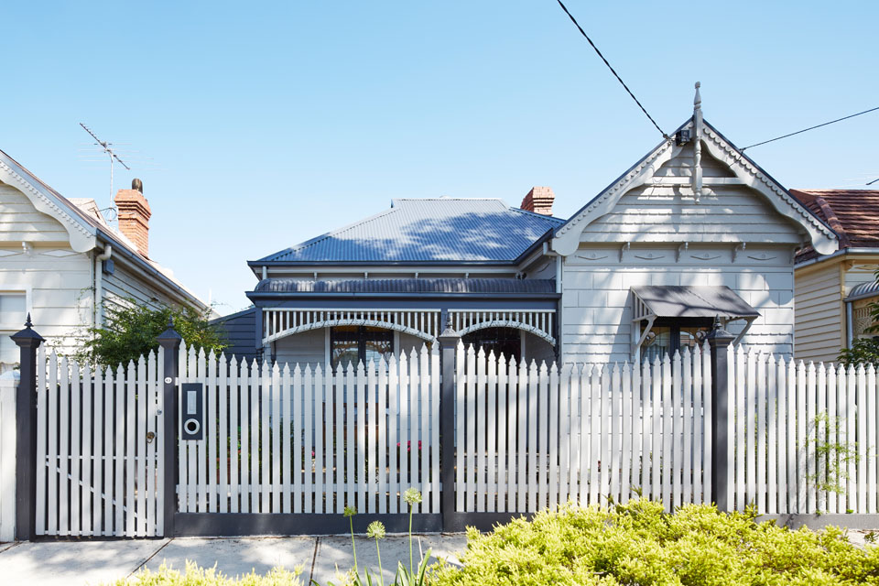
projects

textured bach

pond house 'Marrandillas’

junction house

dark wedge

carlton north yellow

the puzzle

pod house

shadow house

east melbourne

art house

private house

the journey

kensington palace

big little house

the claw

fitzroy north

rubber house

play house

stable house

plywood project

gable house

albert park
