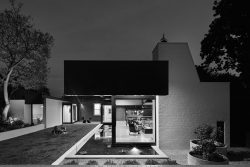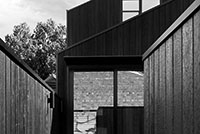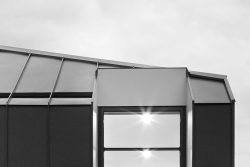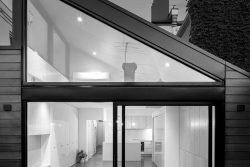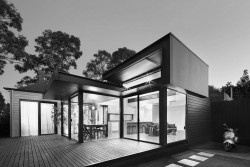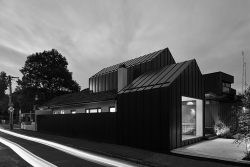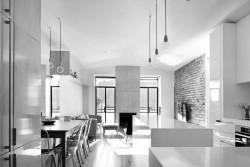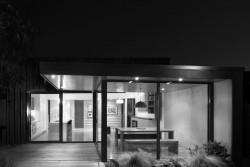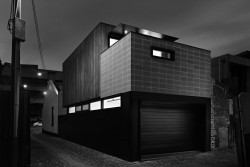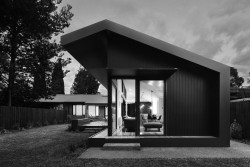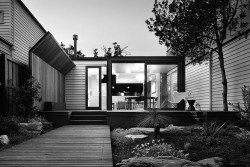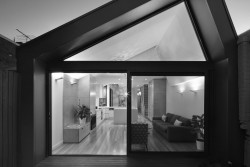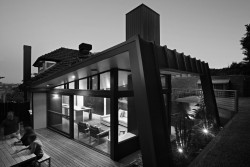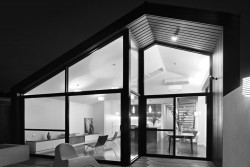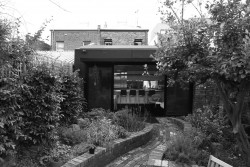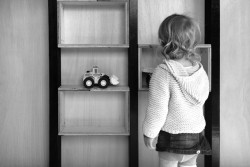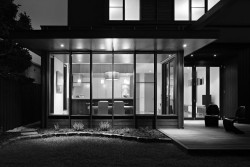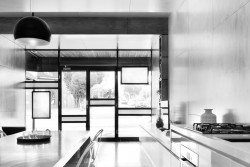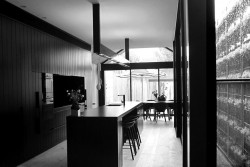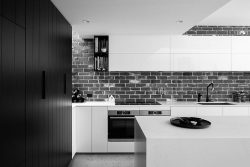n i c o w e n a r c h i t e c t s
about projects awards publications
contact reviews FAQ blog
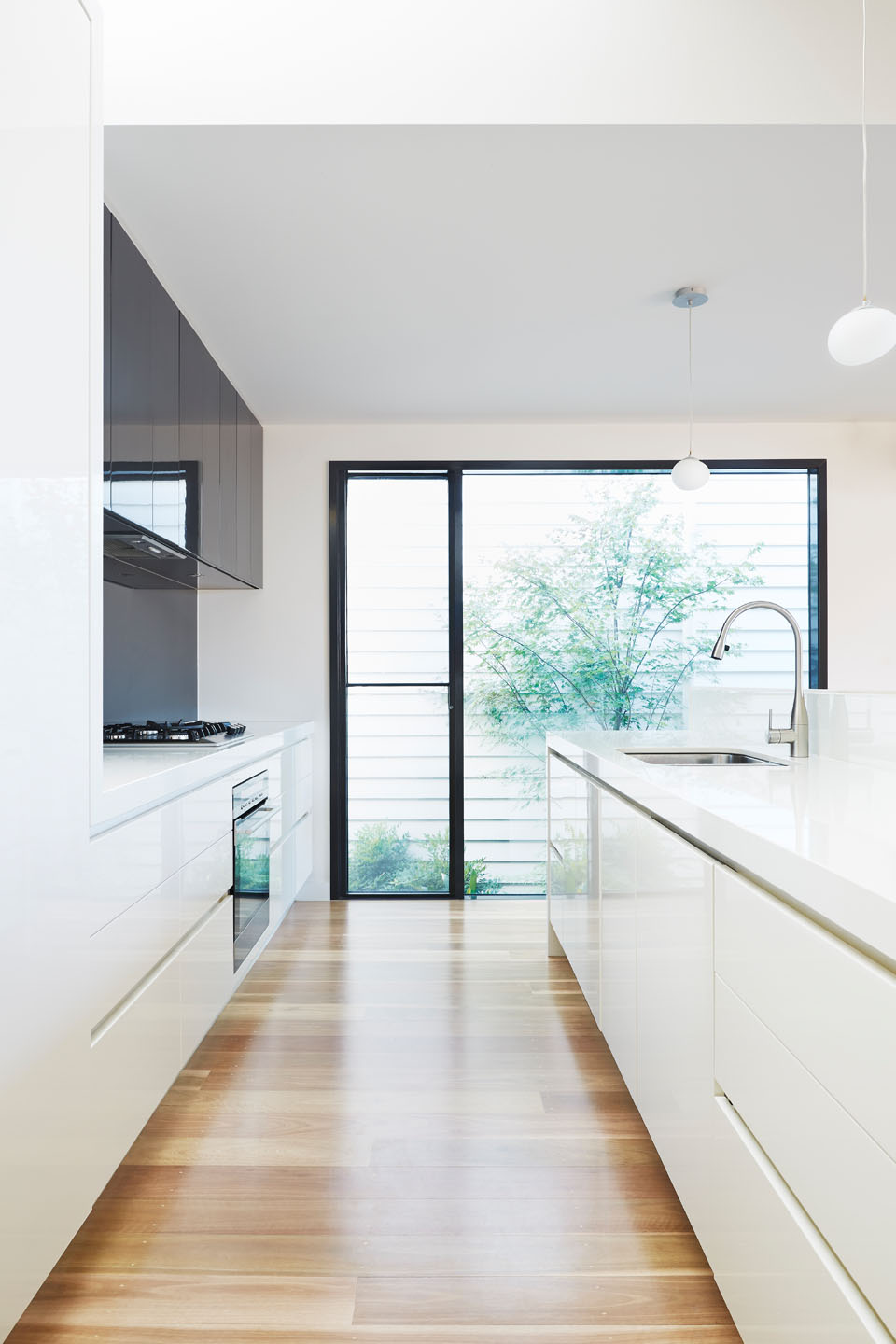
kensington palace – elevated standard of living.
With a challenging orientation and overlooking/privacy issues the existing worn Victorian cottage in Kensington was in need of a rethink. The owner loved her charming 2 bedroom cottage but found the spaces dark, tired and basically in need of repair. A neighbouring 2 storey extension compromised her privacy to the living spaces and the rear backyard effectively reducing the usability of the property.
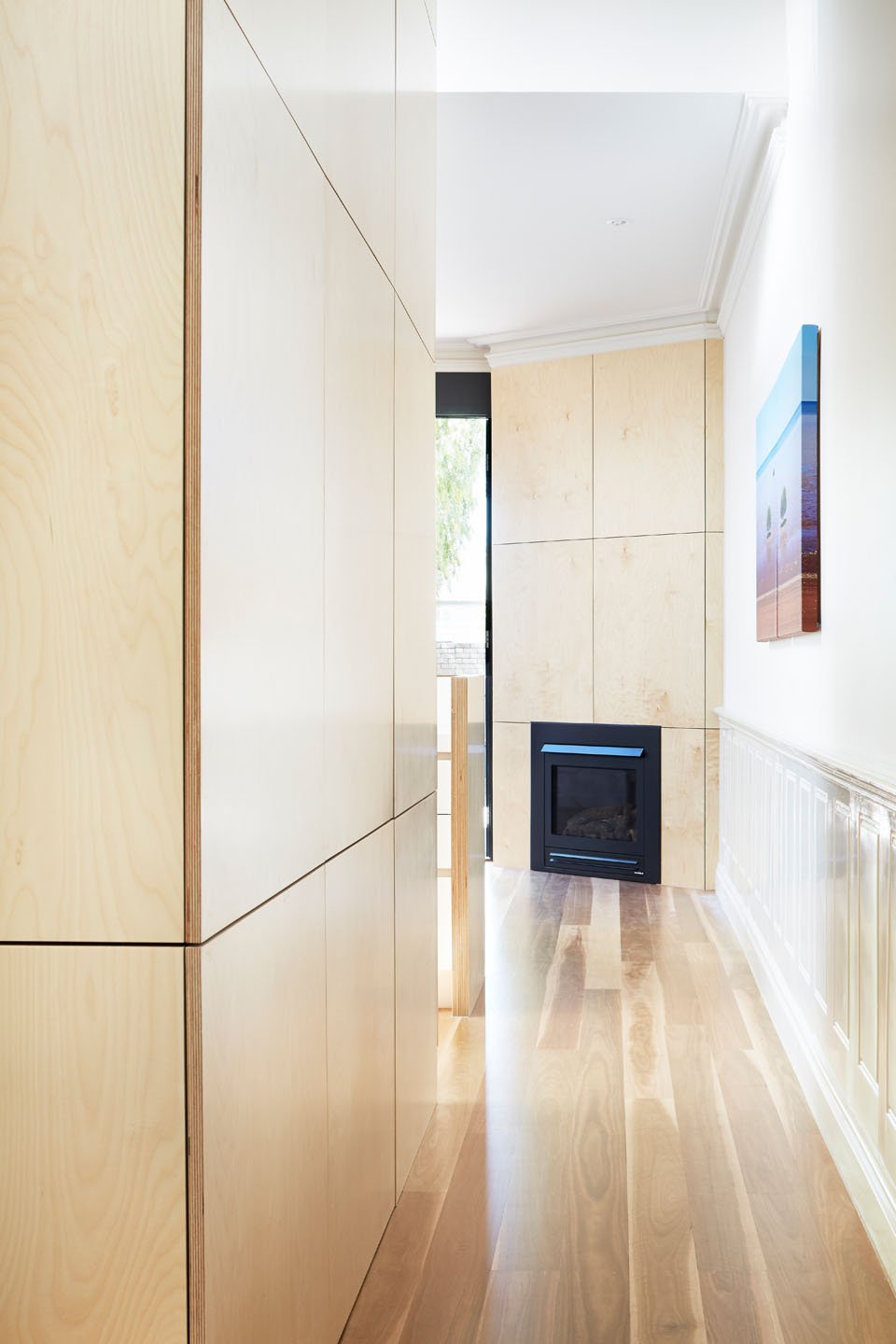
A small sun-room extension was removed and replaced with a black steel and glass extension. Large picture frame windows supply light into the existing structure. A new timber deck extends the living space and wraps up over the boundary fence to create a unique privacy screen. A new kitchen, bathroom and laundry complete this modest upgrade. Whilst the total footprint of the house has not changed; the owner now titles her dwelling ‘Kensington Palace’ a reference to the perceived abundance of space and light along with the elevated standard of amenities.
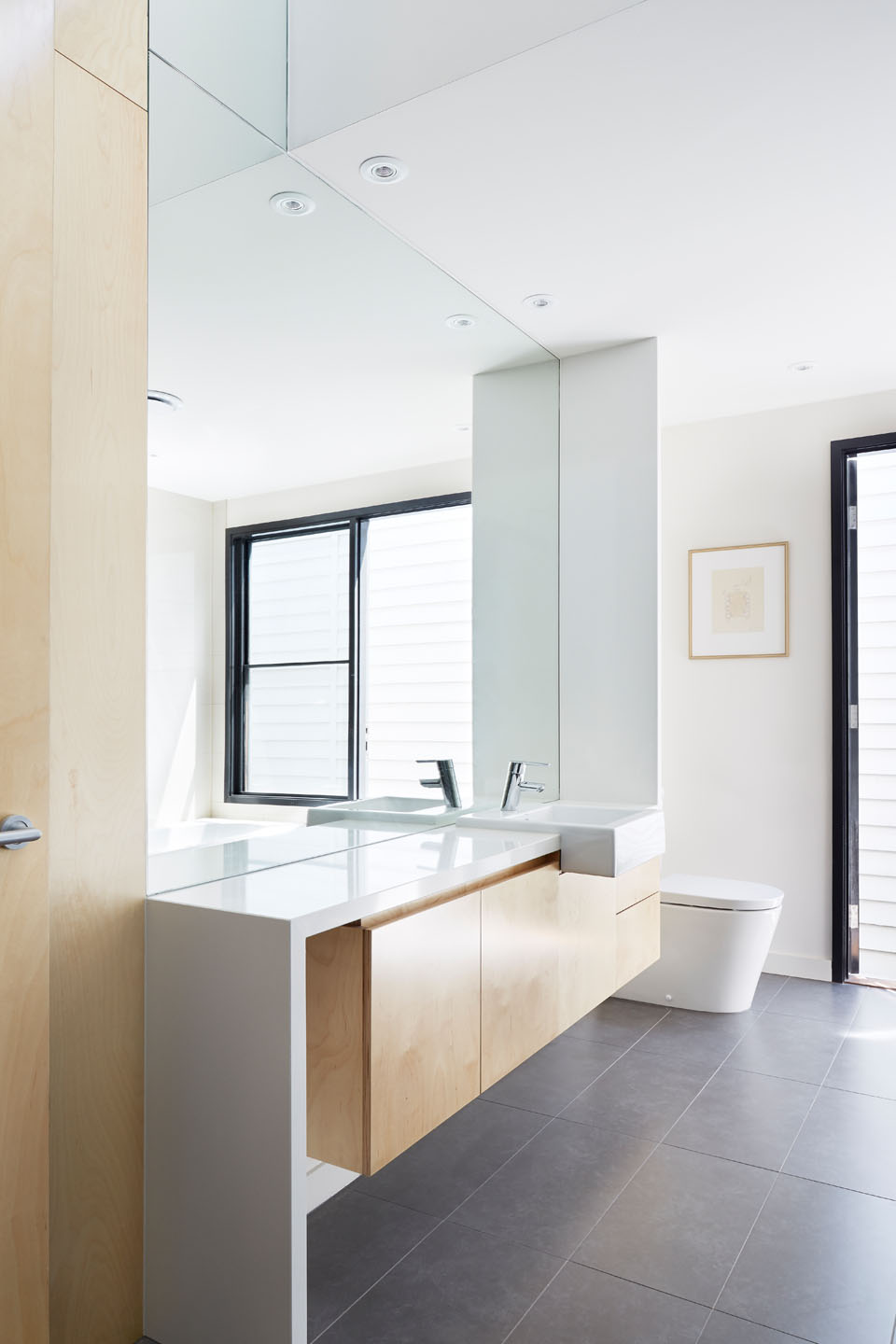
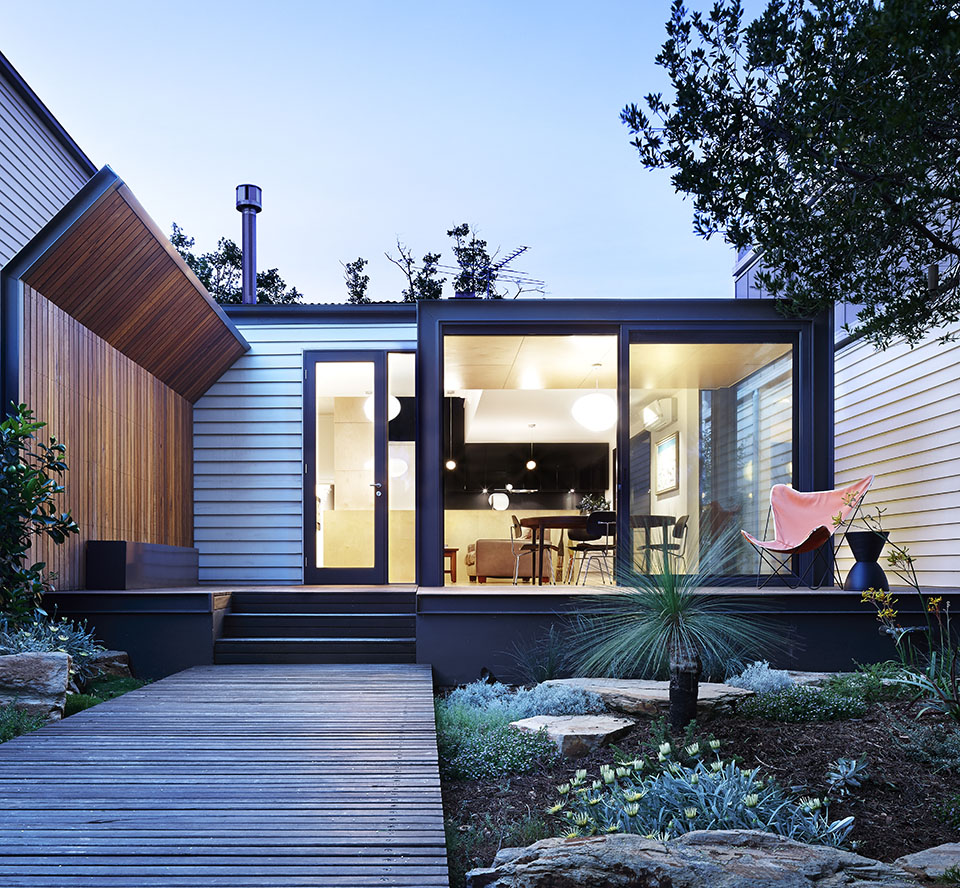
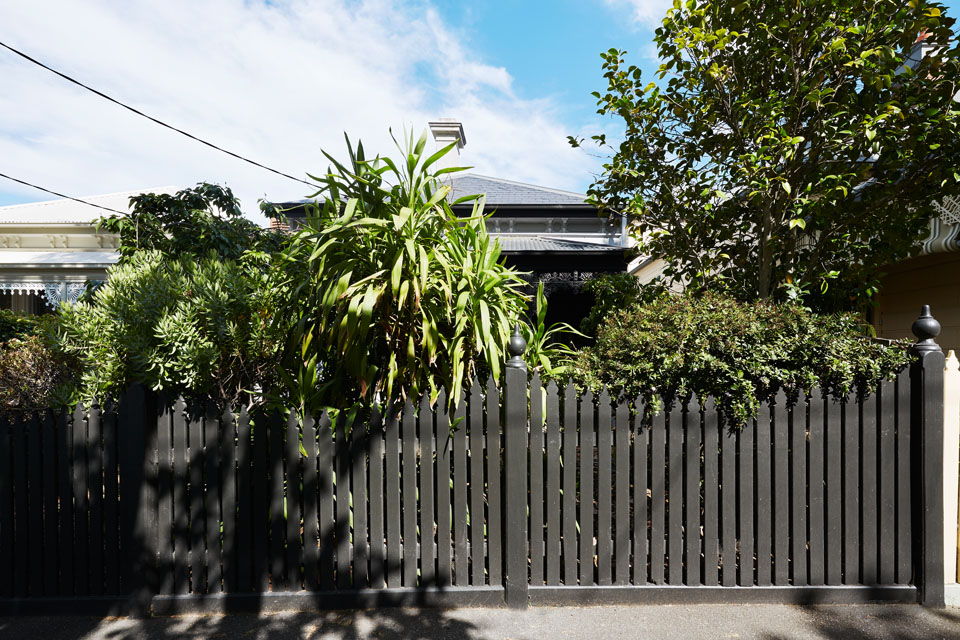
projects

