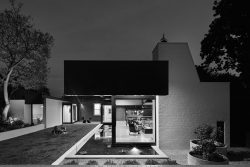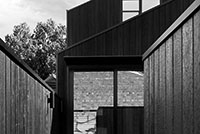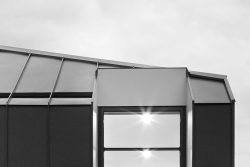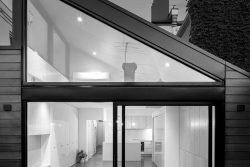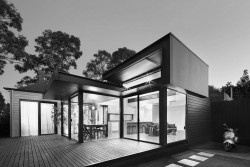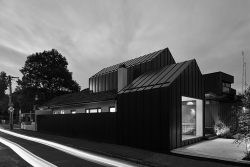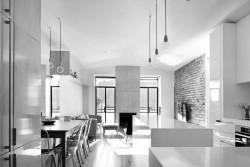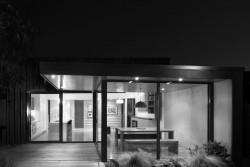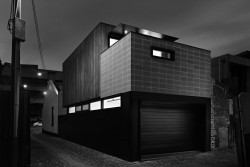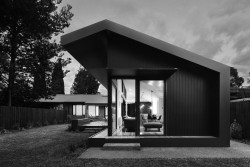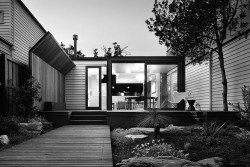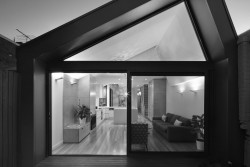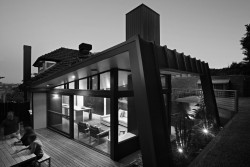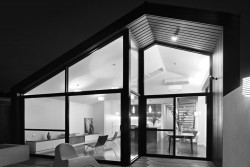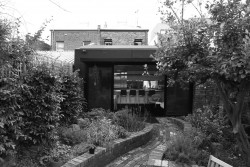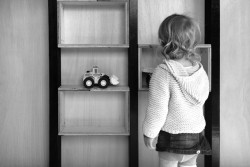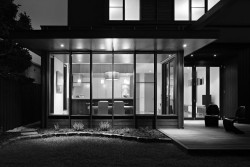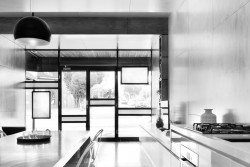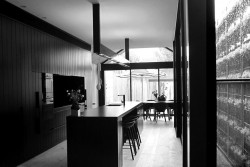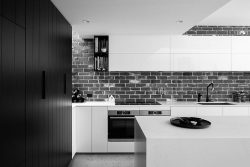n i c o w e n a r c h i t e c t s
about projects awards publications
contact reviews FAQ blog
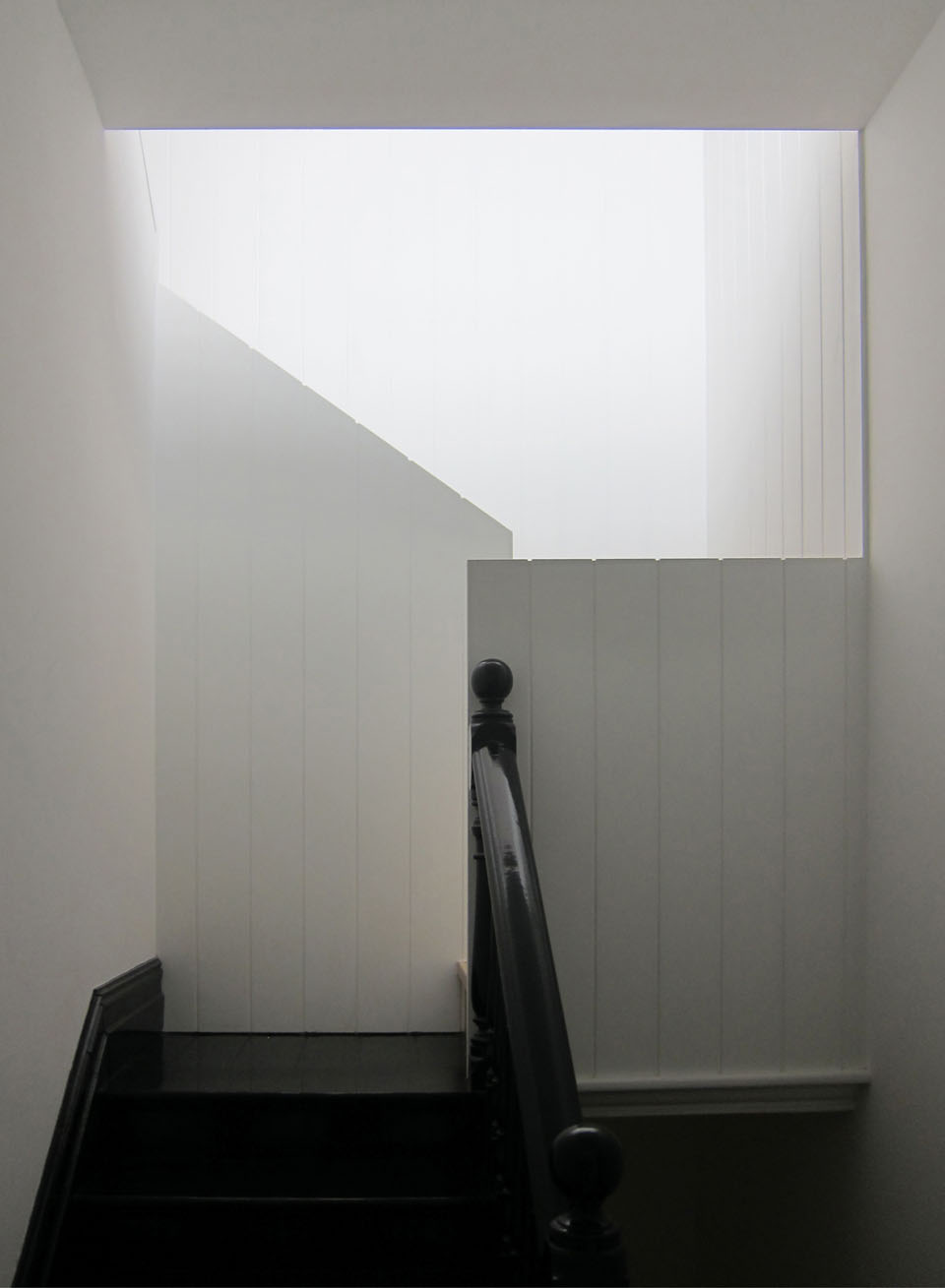
gable house – sustainability within heritage constrains
The owners of this double storey brick Victorian terrace located in Carlton North approached us with a single picture as inspiration (and later a scrap book of ideas). This picture was of a simple gable form – “this is to be our house!” So a series of gables gave us the starting point for the three storey extension.
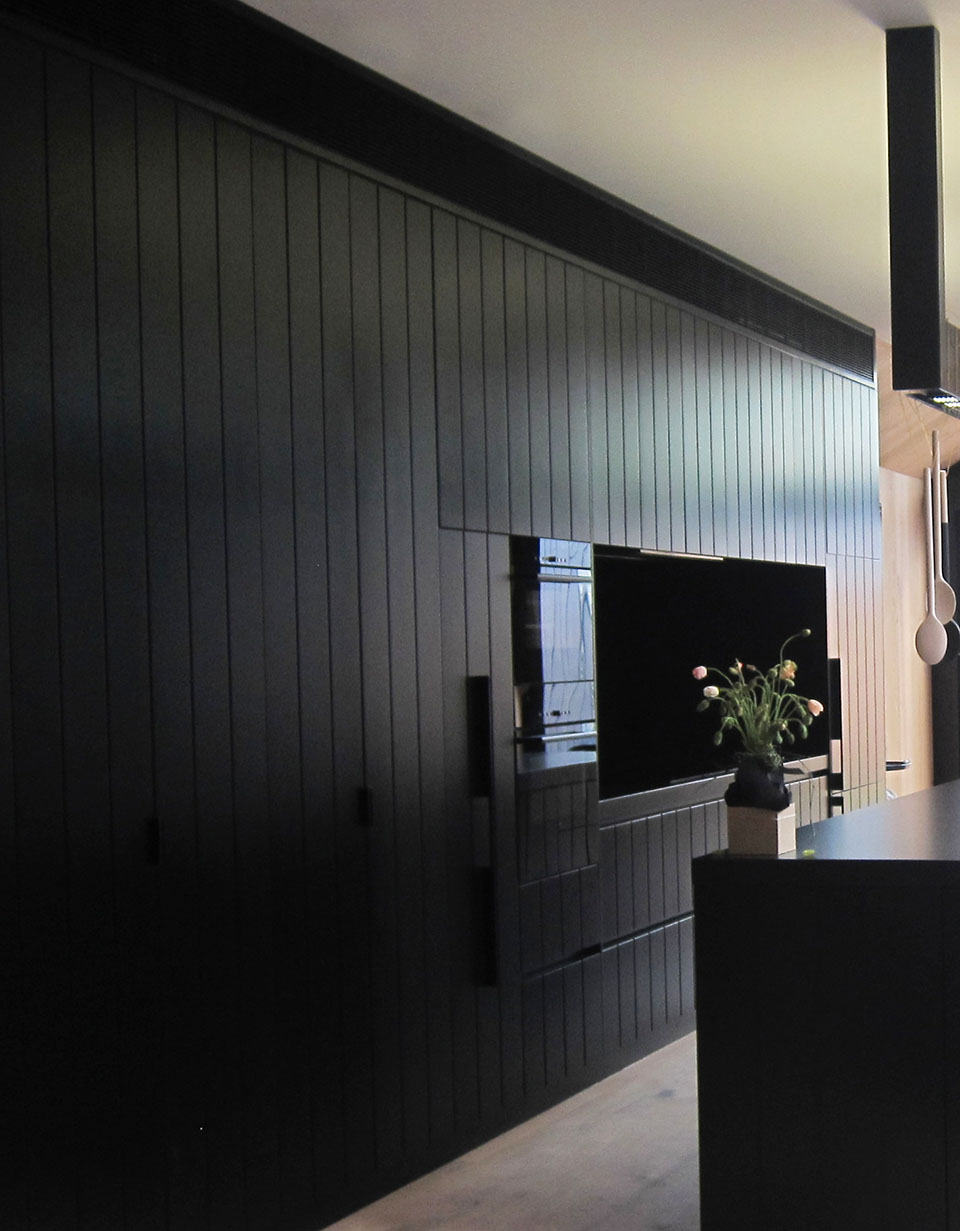
The brief from the young family was for a full renovation, updated facilities, larger brighter spaces, and a connection to the outside – all lacking in their original terrace. The neighbouring building had a third floor dormer style room – this aided us in the planning and heritage process to propose a third floor space. This third floor studio / artistic space hides a roof top terrace behind.
This large four bedroom (plus studio) terrace demonstrates a sympathetic response to a historically sensitive inner-city living on a typically small site.
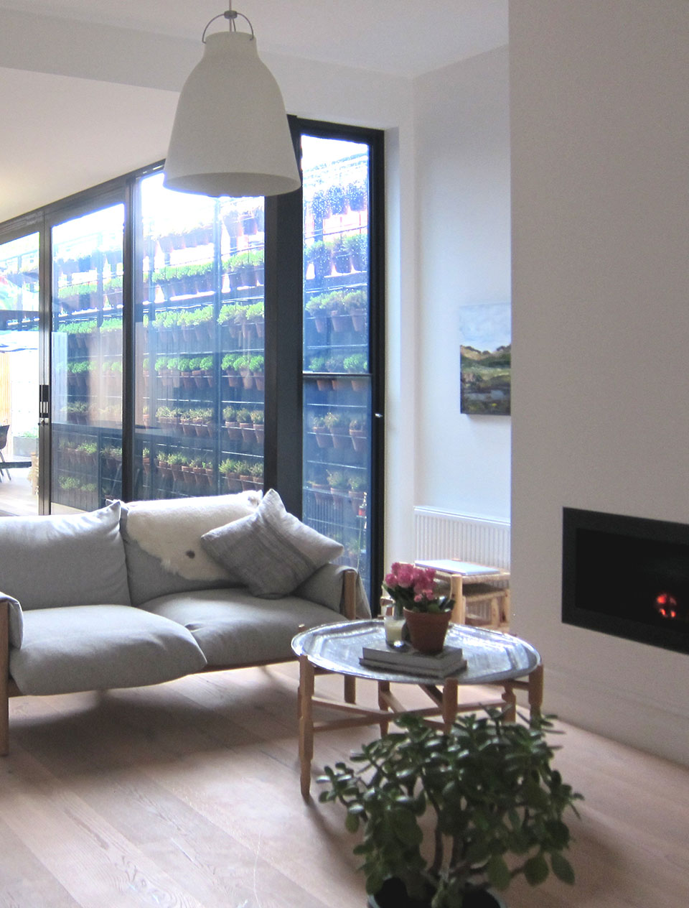
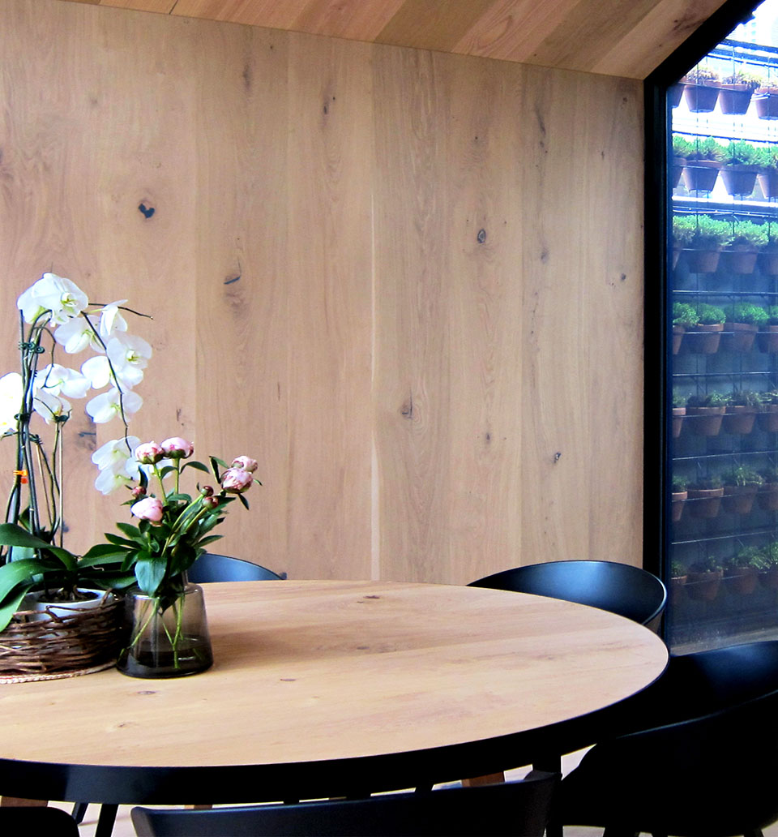
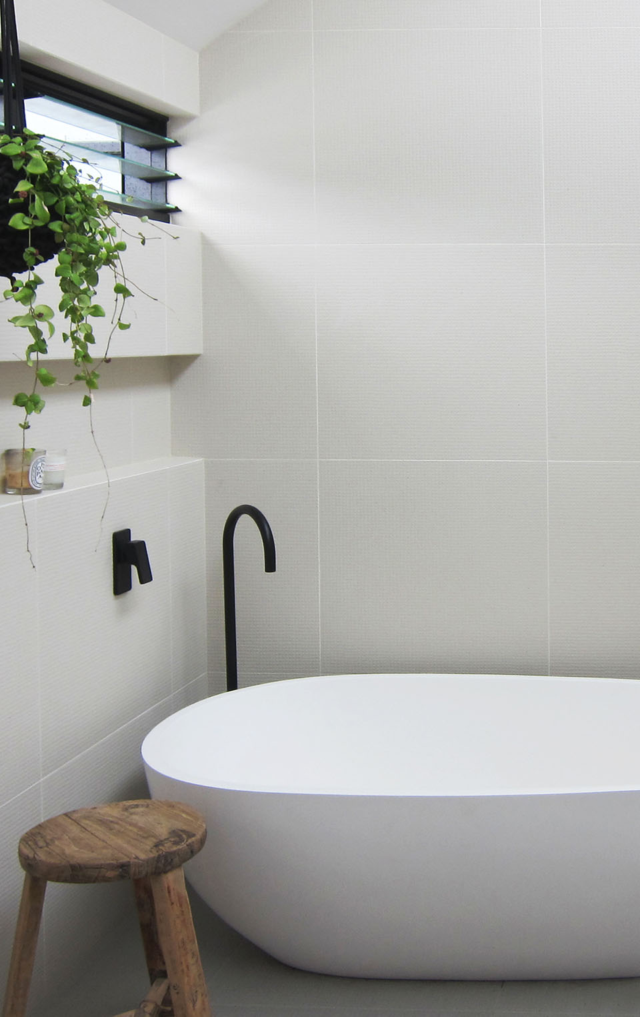
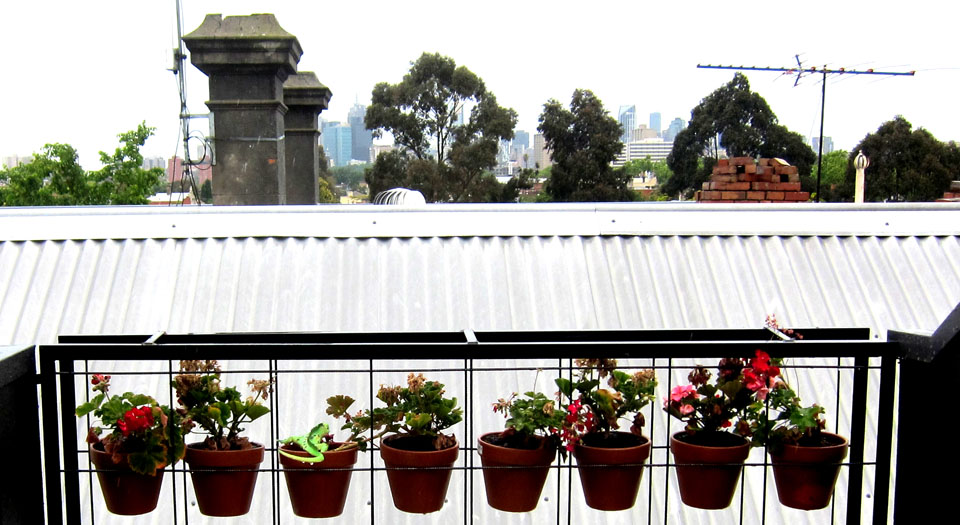
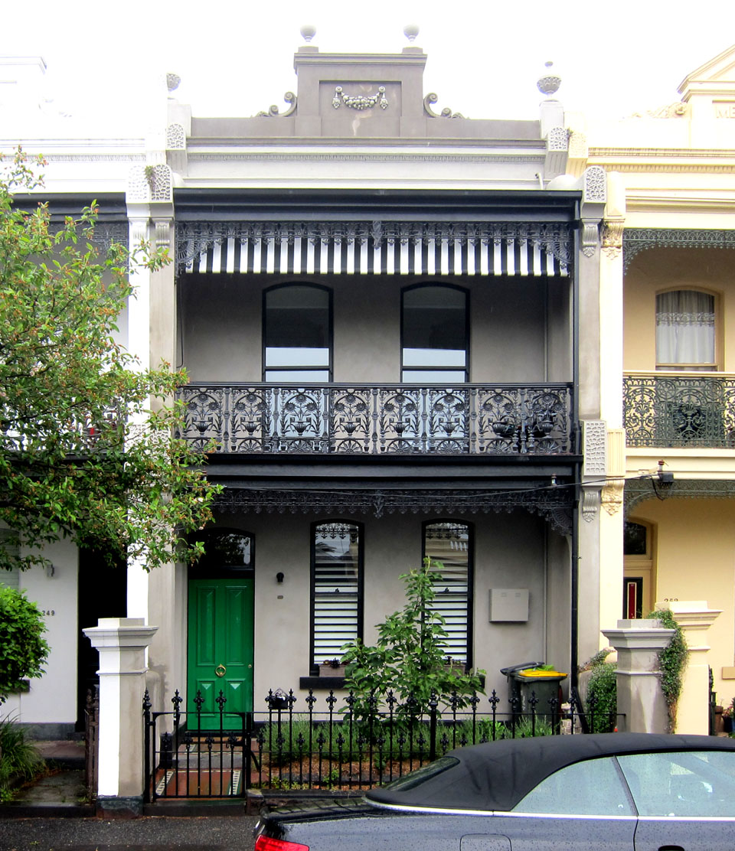
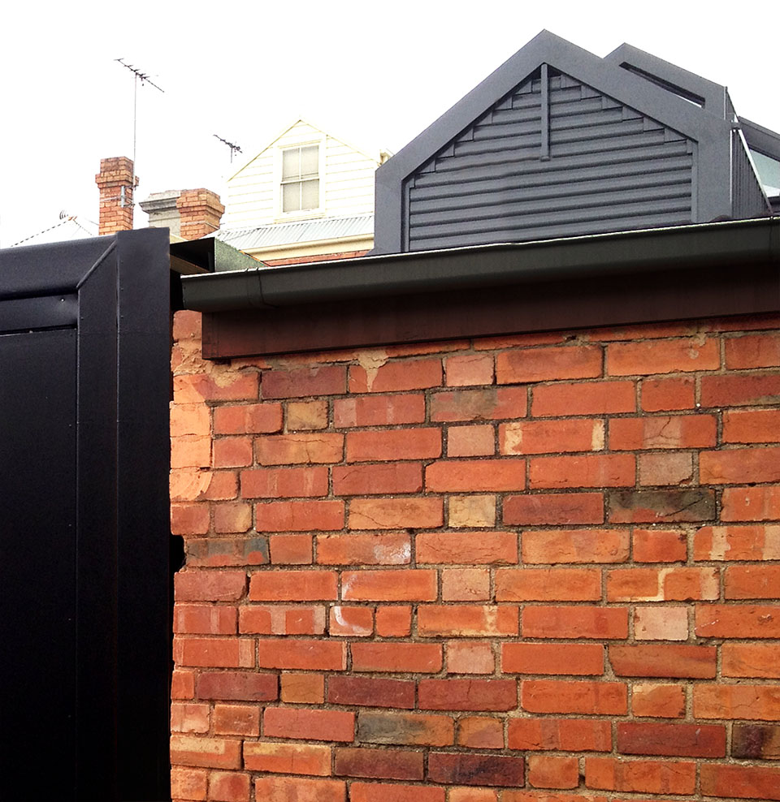
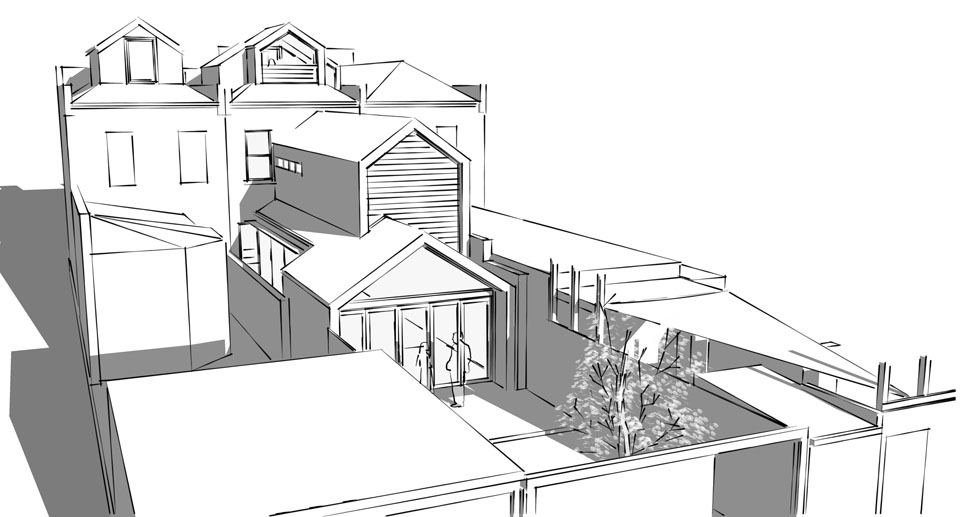
projects

