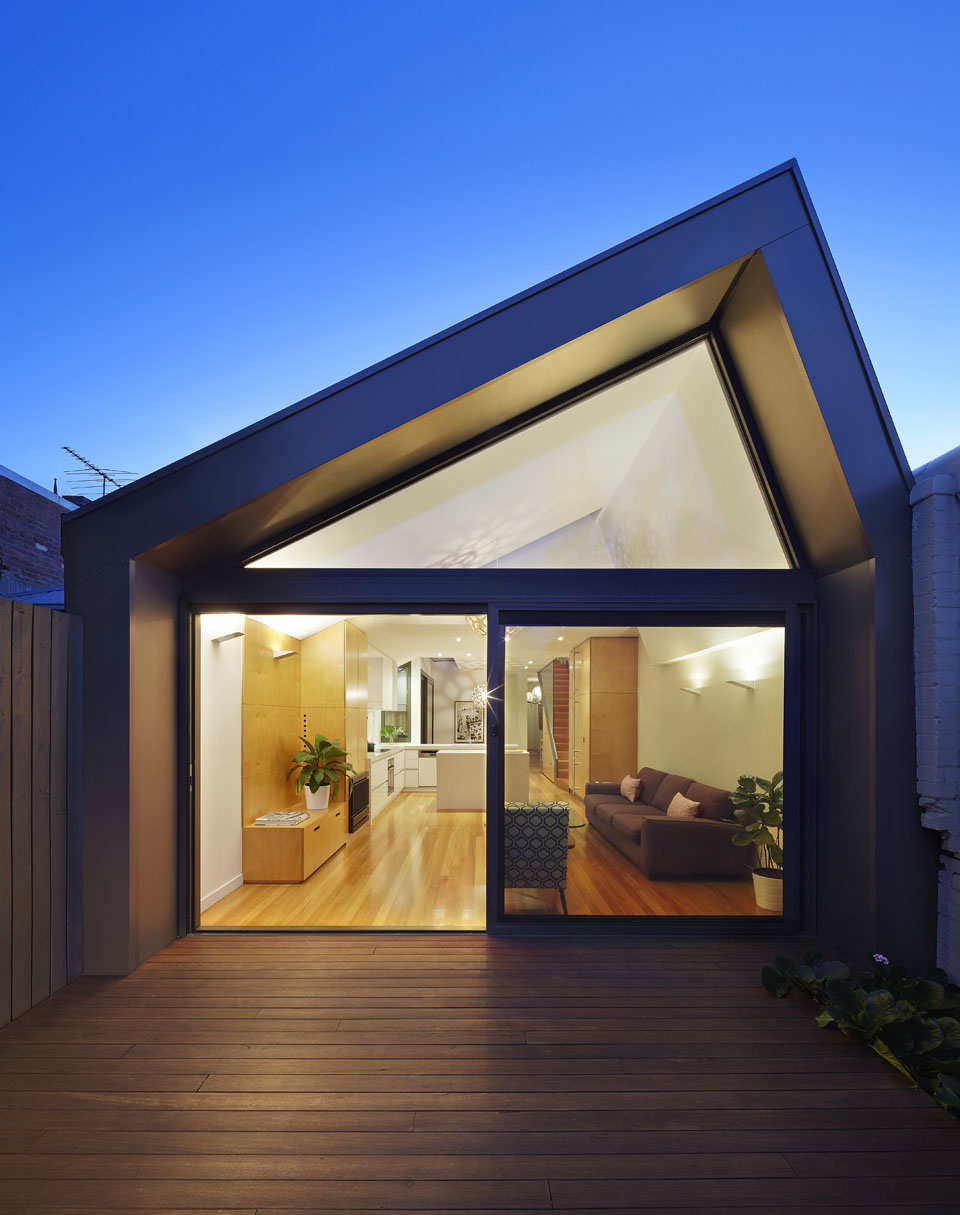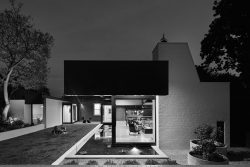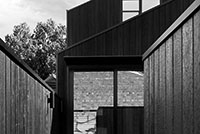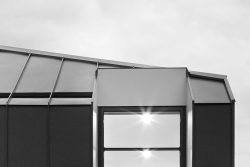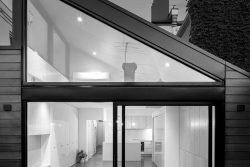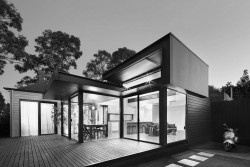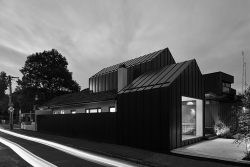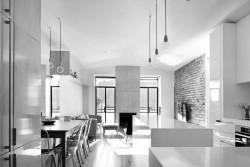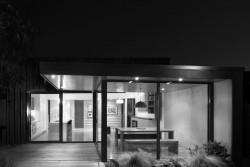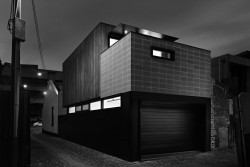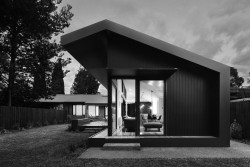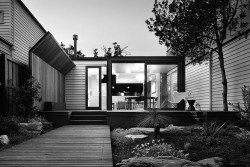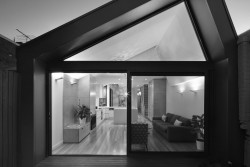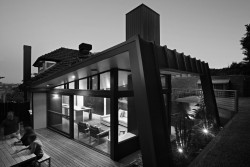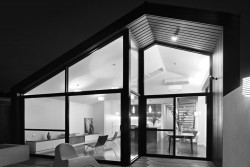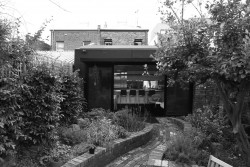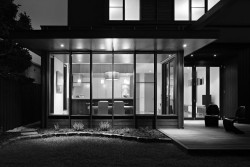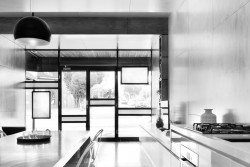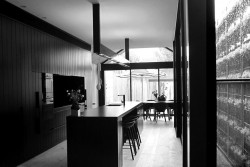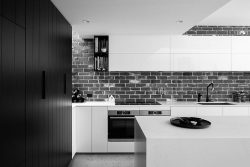n i c o w e n a r c h i t e c t s
about projects awards publications
contact reviews FAQ blog
the big little house – compact can fell generous
A renovation and extension to the rear of a heritage Victorian terrace in Fitzroy North, Melbourne. This project is for a young family with 2 children who wished to stay in their current house and renovate to suit their requirements. The 2 story renovation and extension includes 4 bedrooms, study and 2 bathrooms on a very small site of 140m2 whilst respecting the amenities of neighbouring buildings and historic concerns.
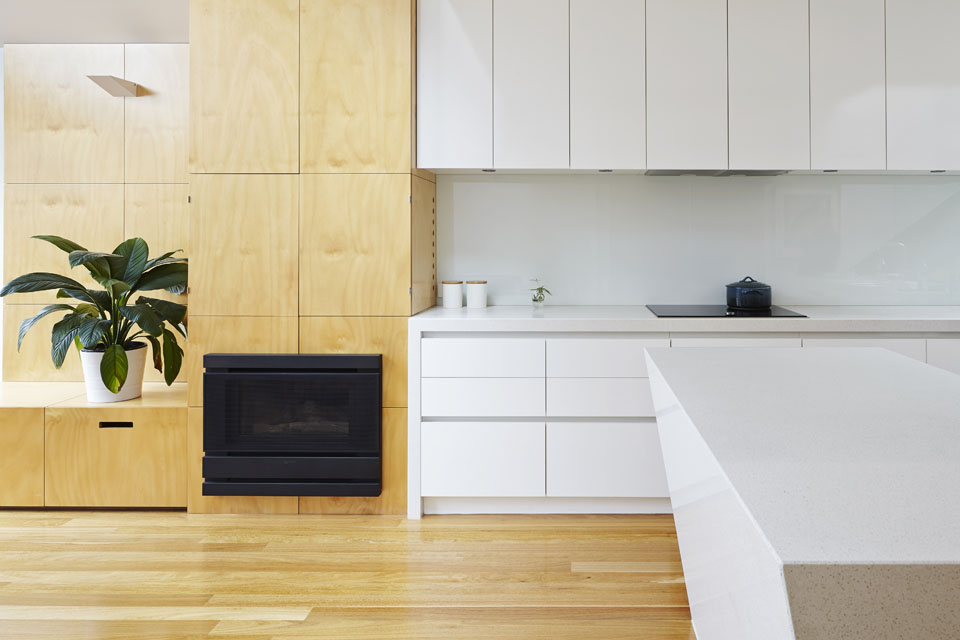
Compact can feel generous
With clever design small spaces can feel larger than they actually are. Filled with natural light, vaulted ceilings and the abundance of skylights this 5 metre wide site borrows views and connects to the outside creating a feeling of space. Despite historical restrictions, solar limitations and a small site the family house was created which addresses all key concerns, creating the ‘big little’ house.
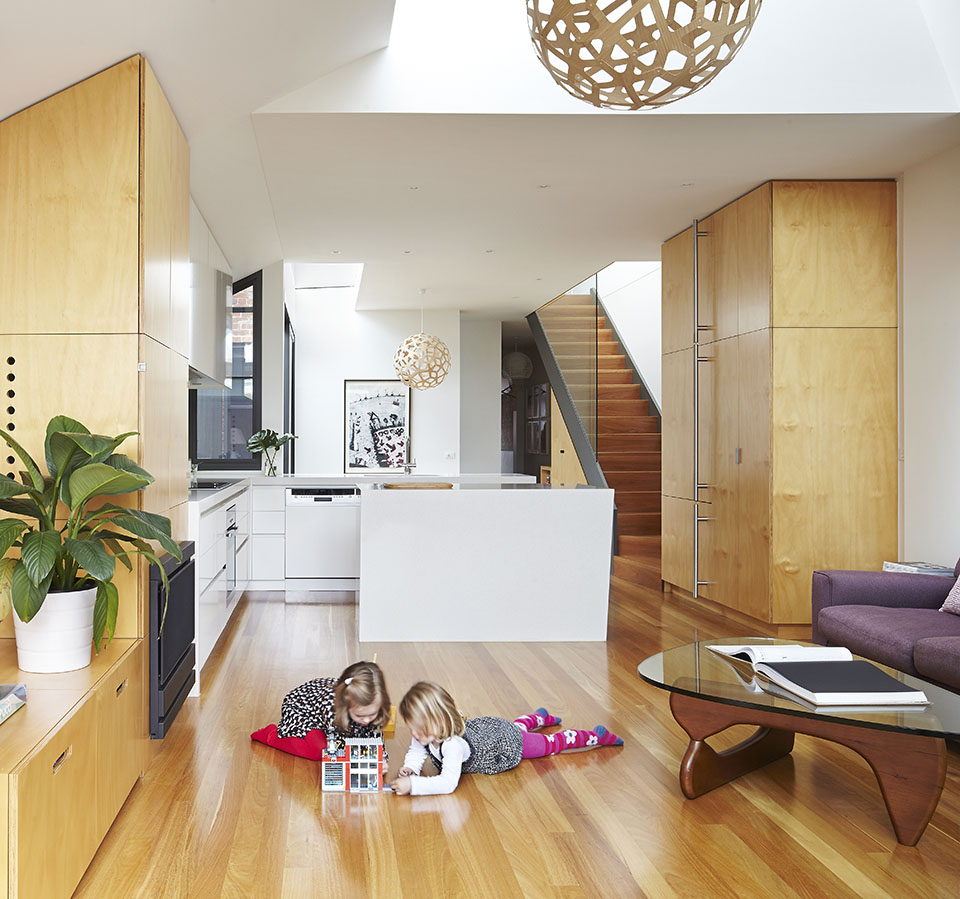
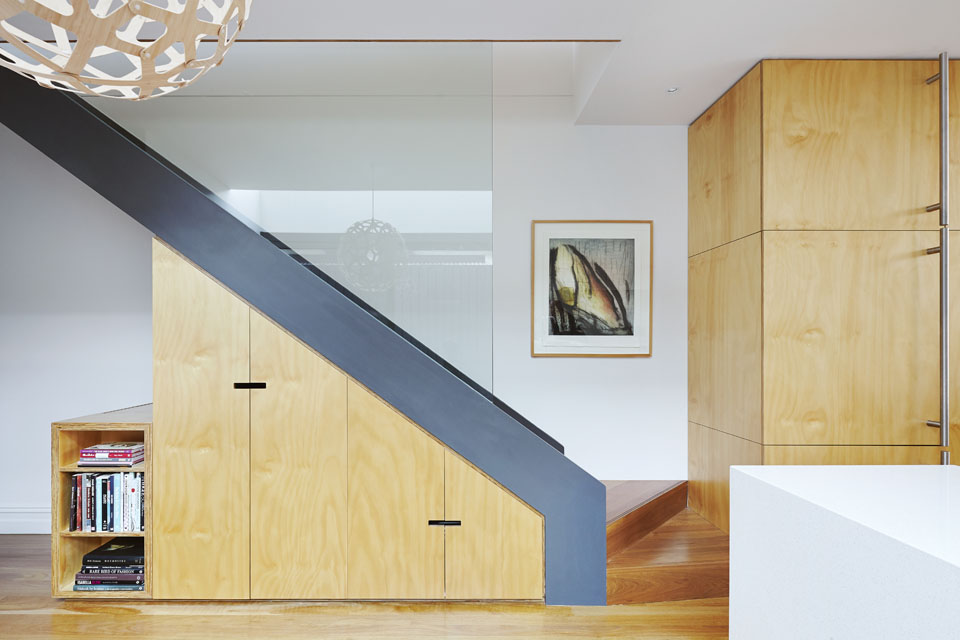
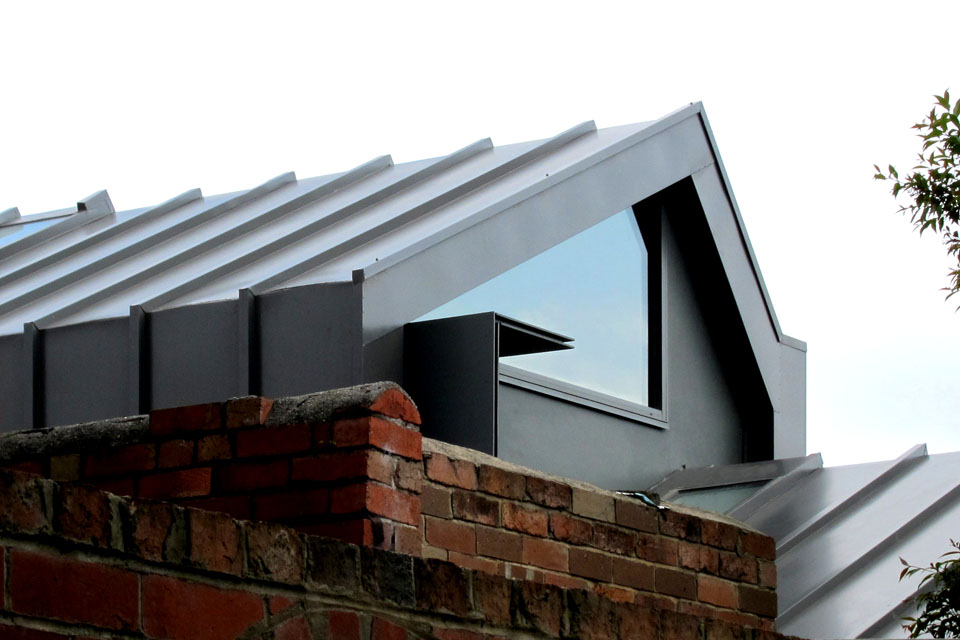
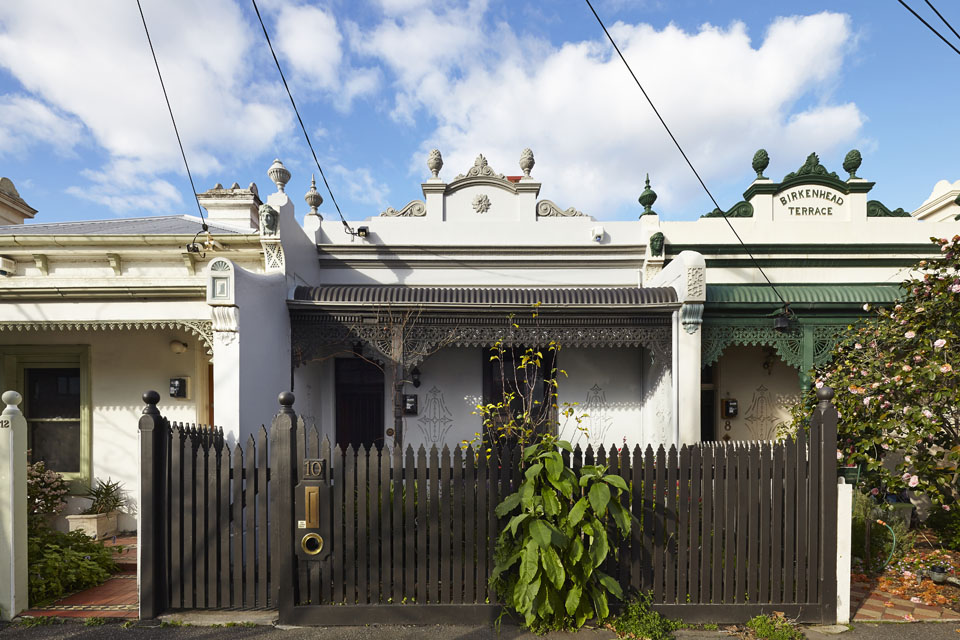
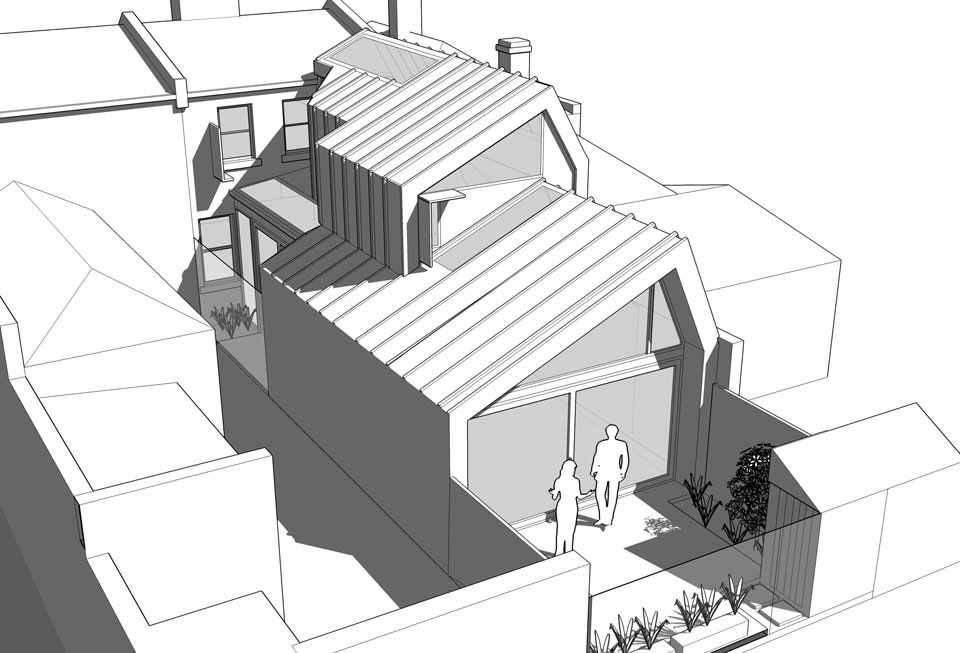
projects
