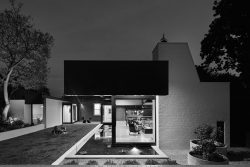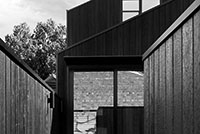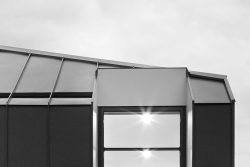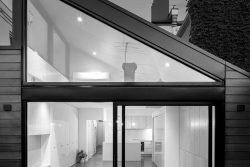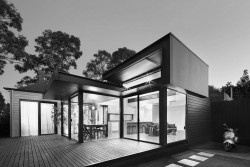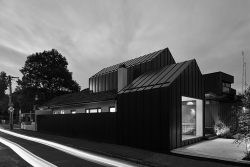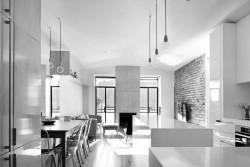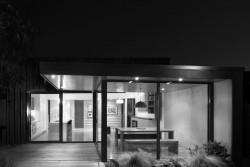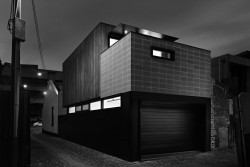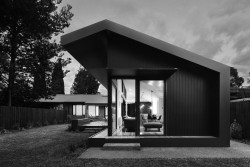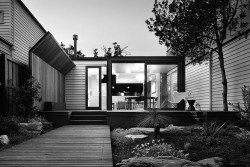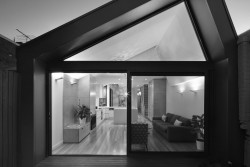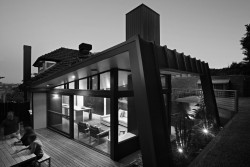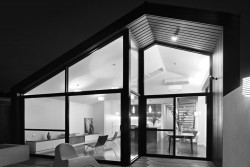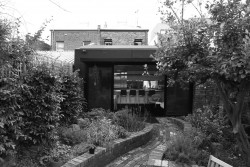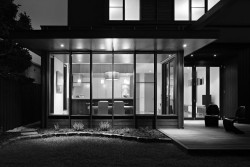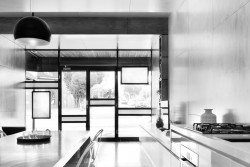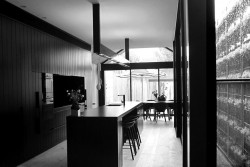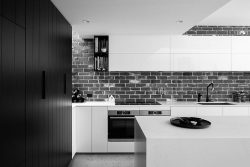n i c o w e n a r c h i t e c t s
about projects awards publications
contact reviews FAQ blog
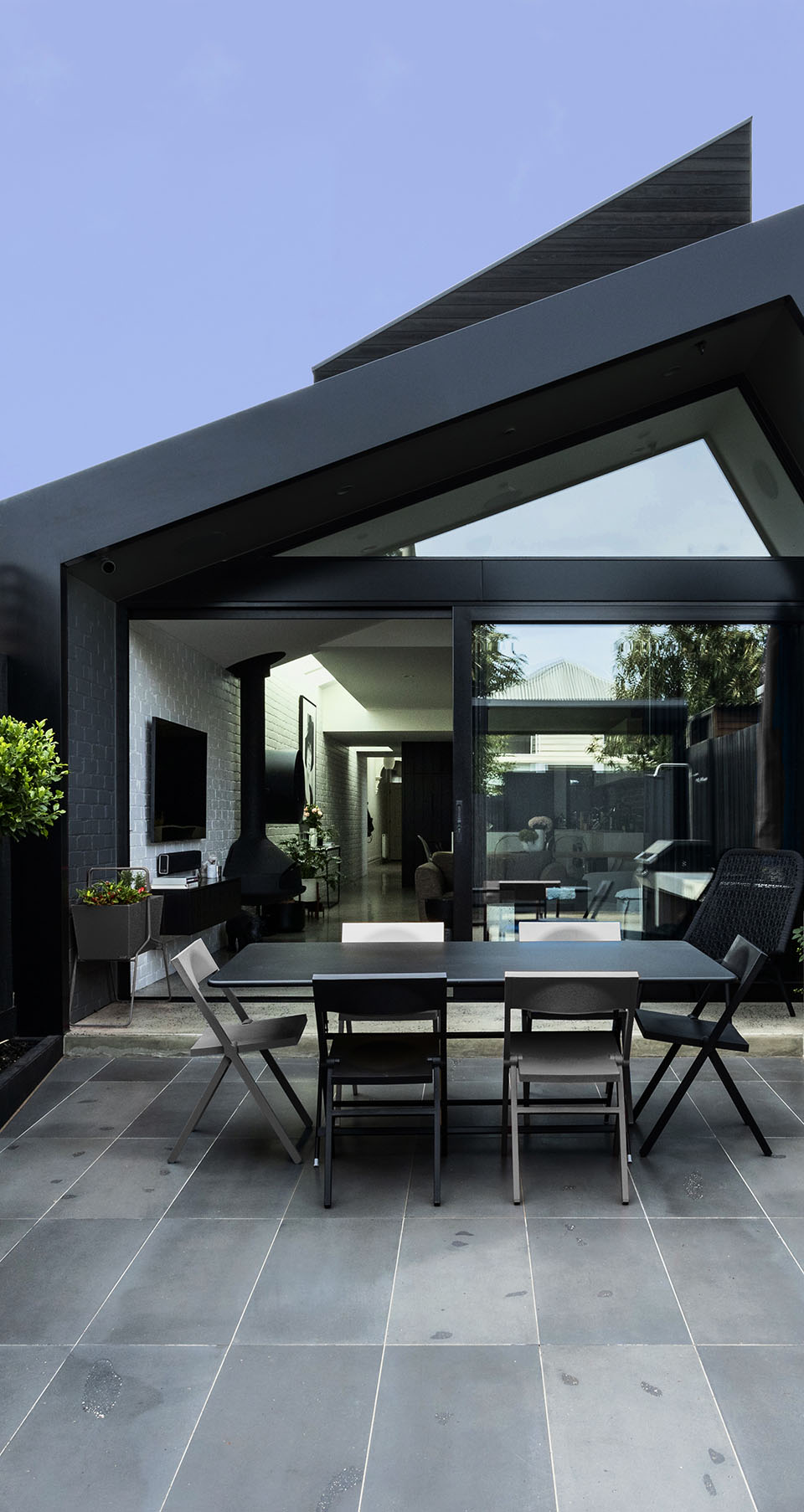
albert park – simple elegant restraint
A renovation and extension to the rear of a heritage cottage in Albert Park.
This project is for a professional couple and cat who loved the location of Albert Park whilst requiring more space and updated amenities to their period workers cottage located on a very small site of 160m2
The challenge with this project was to achieve the required amount of internal space whilst respecting the existing neighbour’s access to sunlight and address the streetscape historic concerns.
The small site had one west neighbour and five eastern neighbours’ all with private backyards facing directly to the subject site.
To add to these concerns the house was in a heritage overlay which further restricted the height and visibility of all new works as seen from the street.
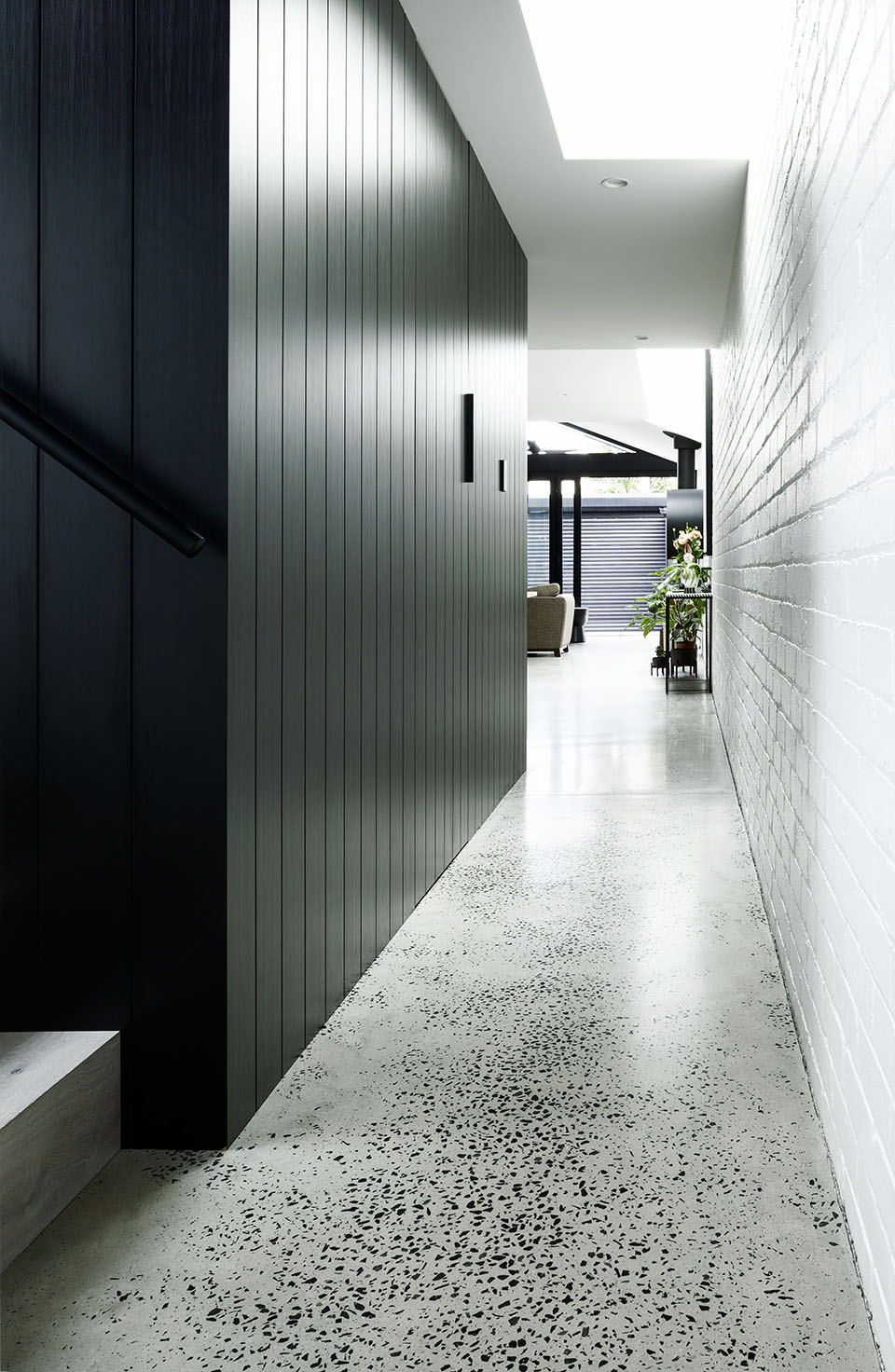
The project was an exercise in creating a large, elegant and spacious feeling environment wedged around these limiting factors. The external envelope of the new works was a direct response with the roof line starting extremely low from the street end and rising up to the rear of the site at the same time racking away from the 5 eastern neighbour’s backyards. To achieve this unusually low roof line the ground floor ceiling was stepped with the lower height ceiling containing bathrooms and the stairwell, and stepping up higher over the kitchen and meals area.
The internal material and colour pallet were kept to a minimum to limit visual noise and enhance the feeling of space.
With clever design small spaces can feel larger than they actually are. Filled with natural light, vaulted ceilings and the abundance of skylights this 5-metre-wide site borrows views and connects to the outside creating a feeling of space. A project which despite historical restrictions, solar limitations and the small site a distinct house was created which addresses all key concerns, creating a ‘large’ small house.
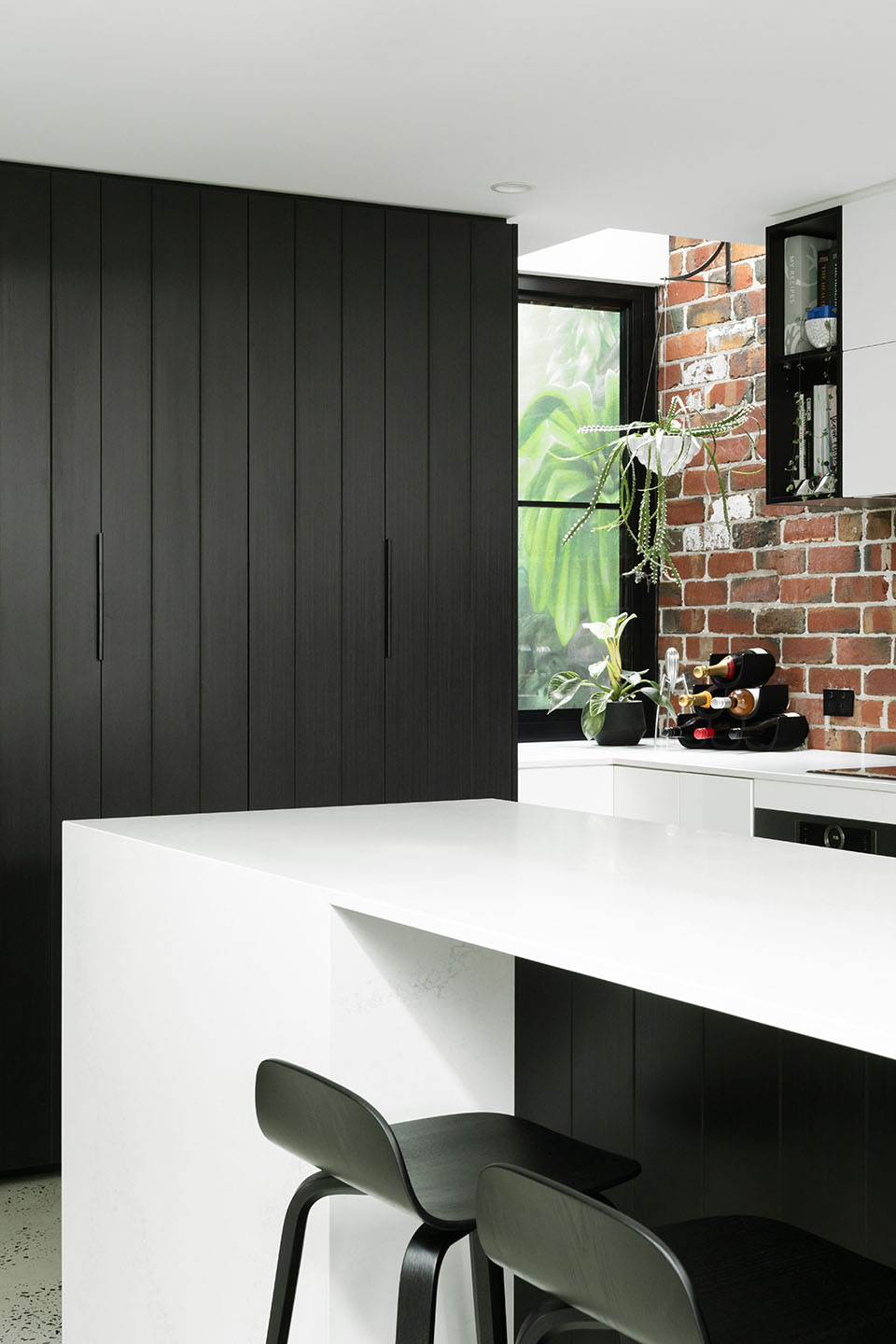
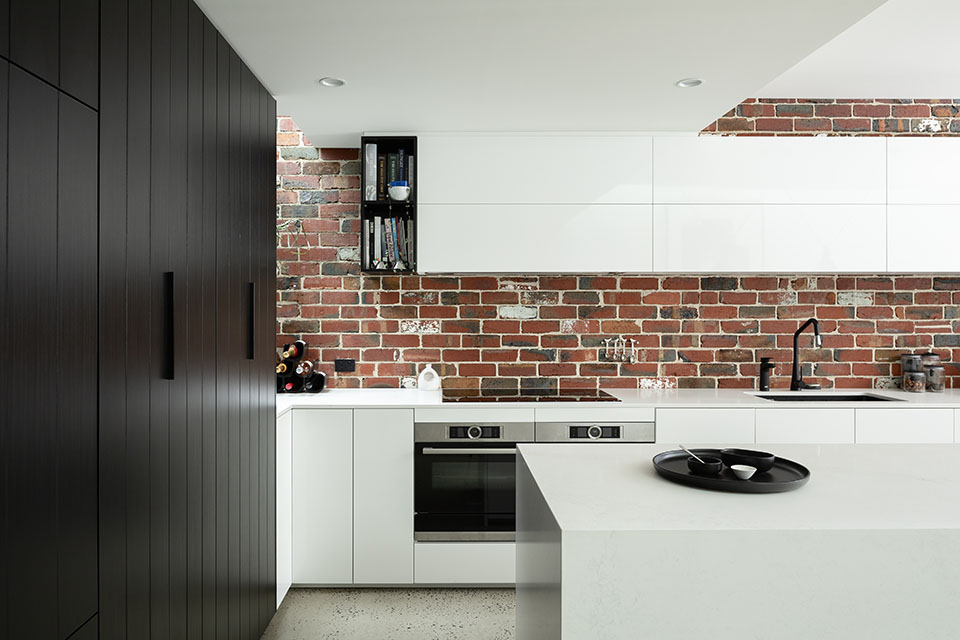
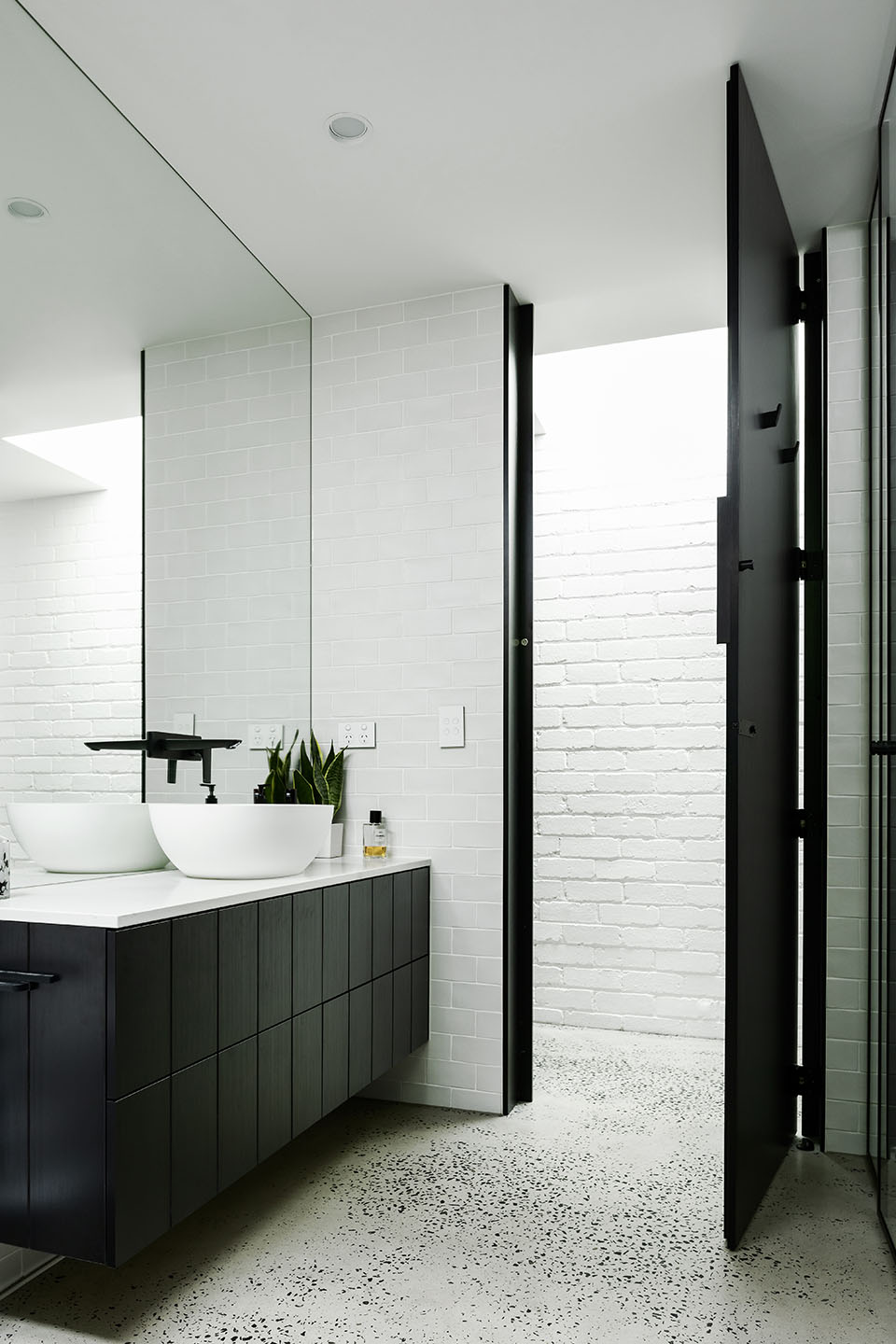
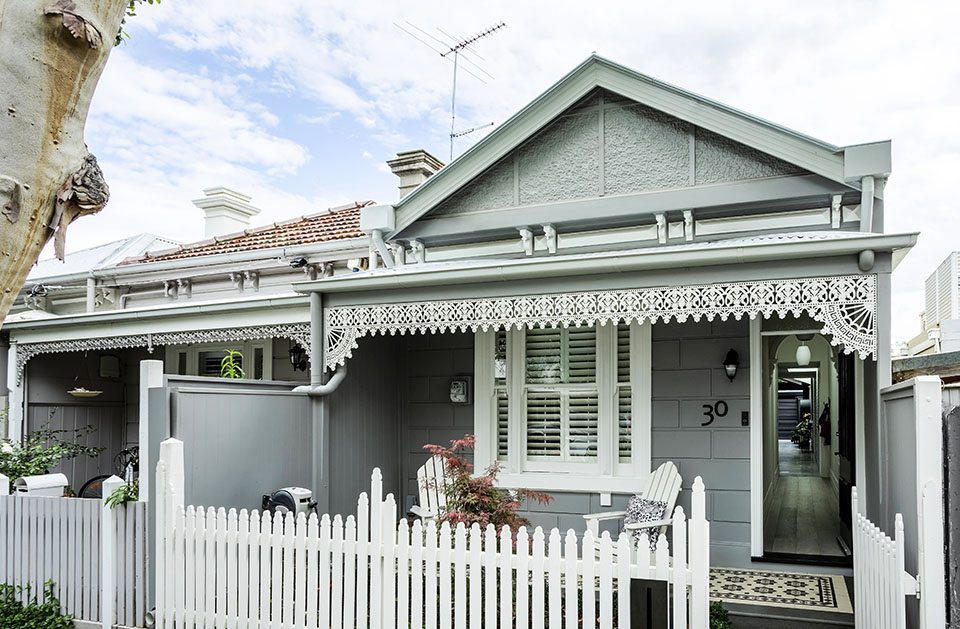
projects

