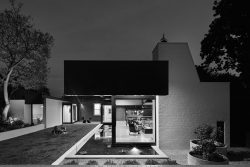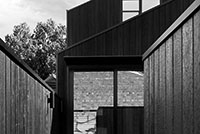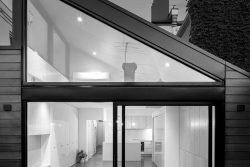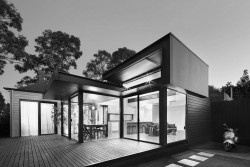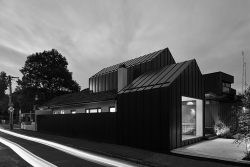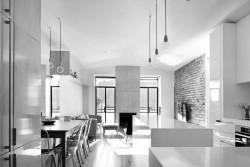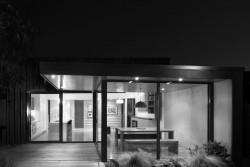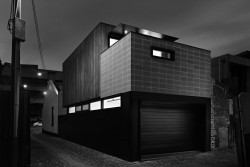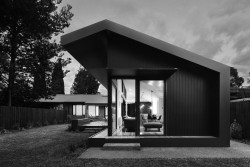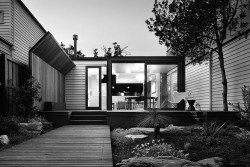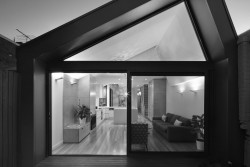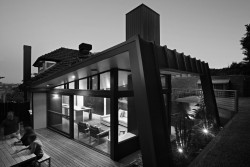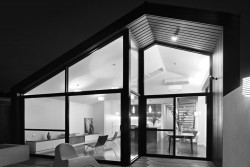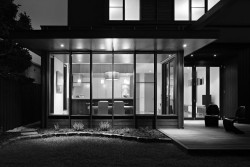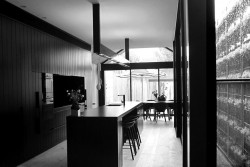n i c o w e n a r c h i t e c t s
about projects awards publications
contact reviews FAQ blog

How to Design a House on a Hill:
Designing a house on a hill presents unique challenges and incredible opportunities to create a stunning living space that celebrates both architecture and nature. Whether you’re drawn to the sweeping views, the natural elevation, or the sense of tranquility that comes with being elevated from the hustle and bustle of daily life, building a hillside home can be an exhilarating journey. Here’s a comprehensive guide on how to design a house on a hill.
Here’s a quick guide on how to design a house on a hill.
Understanding the Site
The first step in designing a house on a hill is to thoroughly understand the site. Work with an experienced architect to analyze the landscape, including the slope of the hill, soil quality, and natural drainage. This understanding will inform critical decisions regarding architectural concept design and layout, ensuring that the home is positioned for optimal views and environmental harmony.
Maximizing Views and Natural Light
When building on a hill, one of the greatest advantages is the potential for spectacular views. The design should strategically position windows and outdoor areas to take full advantage of these vistas. Consider open floor plans that allow for natural light to flow through the home. Incorporating large glass doors and windows can create a seamless transition between indoor and outdoor spaces, enhancing the overall living experience.
Choosing the Right Materials
Utilizing high-quality, sustainable materials is essential for durability and environmental impact. Collaborate with your architect to select local materials that not only withstand the elements but also enhance the home’s aesthetic appeal. Sustainable architecture in New Zealand emphasizes the use of eco-friendly resources, promoting energy efficiency and harmony with the natural landscape.
Incorporating Sustainable Practices
Sustainability should be at the forefront of any hillside design. Incorporating energy-efficient building techniques and sustainable practices can minimize the ecological footprint of your home. This might include installing solar panels, rainwater collection systems, and high-performance insulation. Working with a New Zealand architect who prioritizes sustainable architecture ensures that your home not only looks beautiful but also functions effectively in harmony with nature.
Consideration of Terrain and Foundation
Building on a slope presents unique structural challenges. Depending on the steepness of the hill, you will need to work with experienced residential architects for complex builds in New Zealand who can design a robust foundation that accommodates the slope. Options include pier and beam foundations that elevate the home or stepped foundations that hug the hill. Proper research and planning can prevent future challenges such as erosion or water drainage issues.
Creating an Outdoor Living Space
Outdoor living spaces are essential for homes on hills, allowing residents to experience the landscape firsthand. Design patios, decks, or balconies strategically to maximize the views. This can create inviting areas for entertaining or simply enjoying the serene environment. Using elements like natural stone, wood, and native plants in your landscaping can further blend the home with its surroundings.
Engaging in Architectural Consultation
Selecting the right architect is essential for bringing your vision to life, and initiating architectural consultation with firms experienced in complex hillside builds is an excellent first step. Architects who specialize in customized designs that meet individual needs while embracing contemporary architecture can foster a collaborative environment, paving the way for innovative solutions tailored specifically to hillside construction.
Exploring Home Renovations
For those with existing hillside properties, home renovations can offer exciting possibilities. Collaborating with architectural firms can help to reimagine your current space. Expert architects can incorporate modern design elements and sustainable practices into renovations, enhancing functionality and aesthetics while improving energy efficiency.
Conclusion
Designing a house on a hill in New Zealand is an opportunity to create a stunning, sustainable home that reflects both personal style and the beauty of its surroundings. By working with award winning architects homeowners can benefit from innovative designs rooted in sustainable practices and energy-efficient building techniques. Whether it’s through new construction or thoughtful renovations, the potential for creating a beautiful hillside sanctuary is limitless when integrated with expert architectural insights. Embrace the challenge and let the landscape inspire your dream home!
projects

