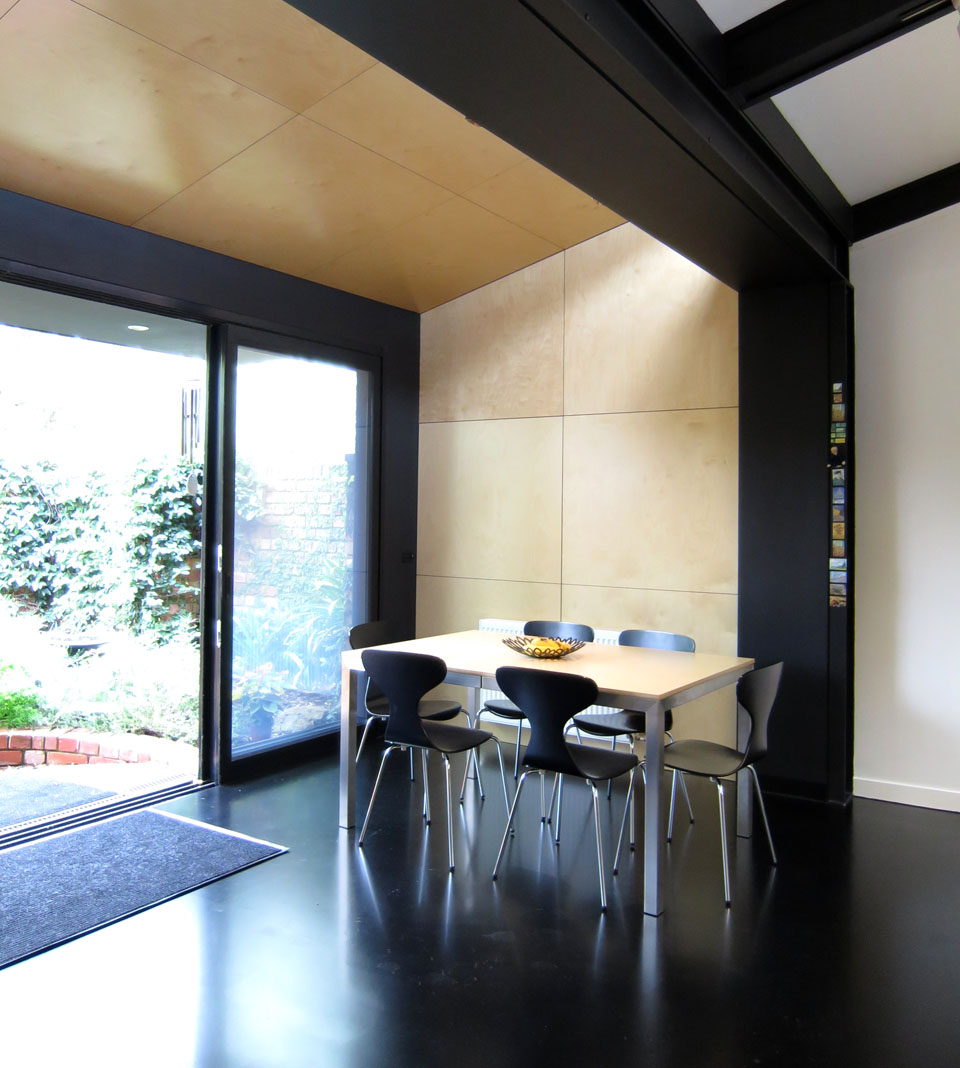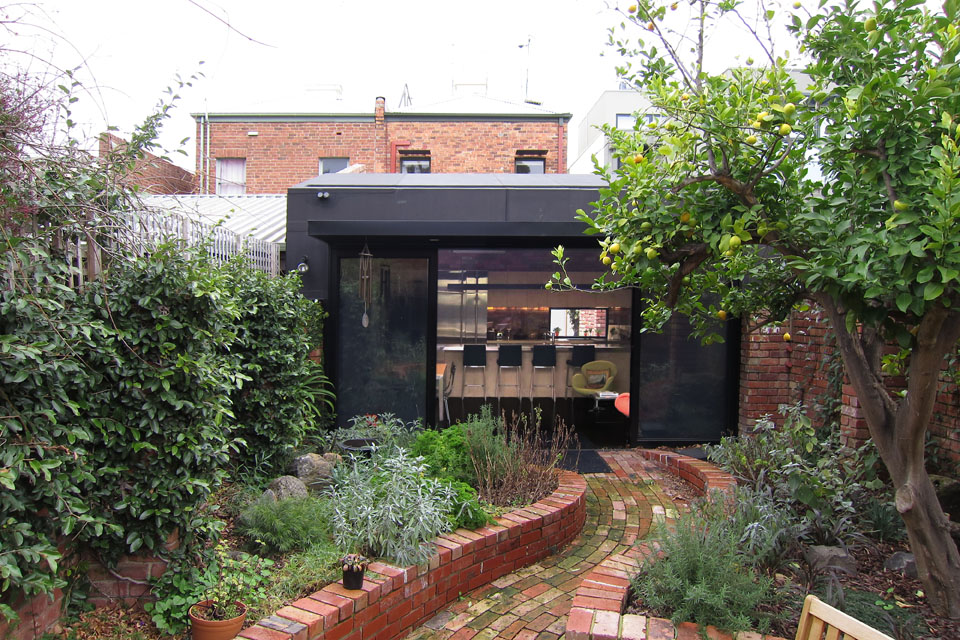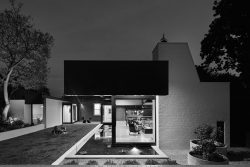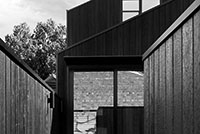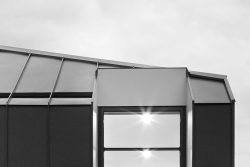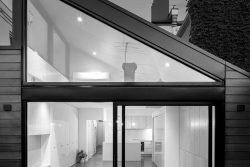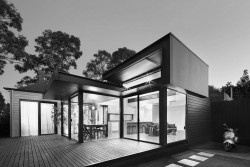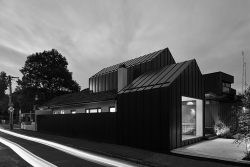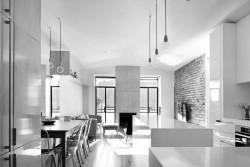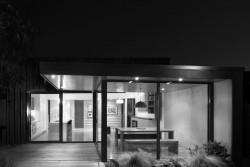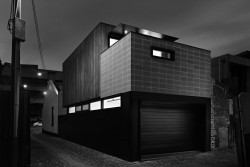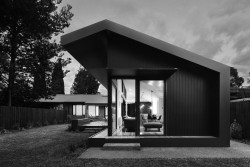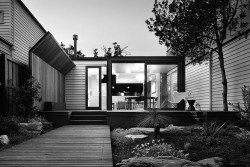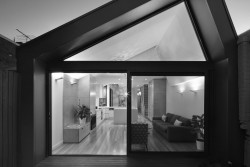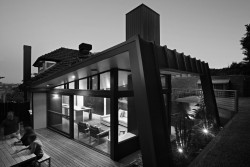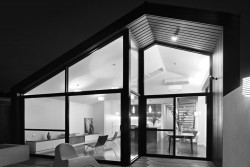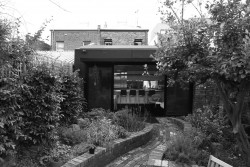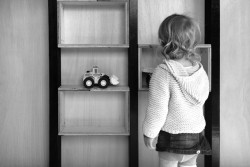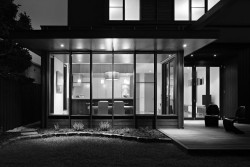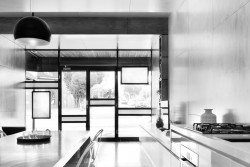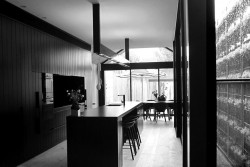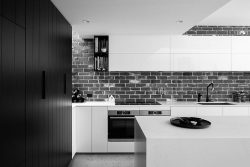n i c o w e n a r c h i t e c t s
about projects awards publications
contact reviews FAQ blog
rubber house – experimental design
The subject site in Fitzroy North contains a 2 storey brick Victorian terrace. The building was substantially renovated in 1973 along with a ground floor rear extension. The house at the time was used as a display home by the local authority to provide an example of what was possible and encourage reusing the old building fabric of the inner city at a time when Victorian terraces were not that desirable.
The mono pitched saw tooth roof extension was designed very well and provided a great starting point for further building works. The building was tired and the owners required upgraded facilities plus more space. The area displayed an interesting eclectic mix of buildings / styles and personalities to draw influence from. More space was achieved with adding a second saw tooth structure to complement the 1970’s works in a very honest approach. The new works are clad in butynol rubber to achieve a simple homogeneous structure and visually respond in an integral contemporary way. The new works proudly display the three distinct building eras to achieve a sum that is greater than it’s parts.
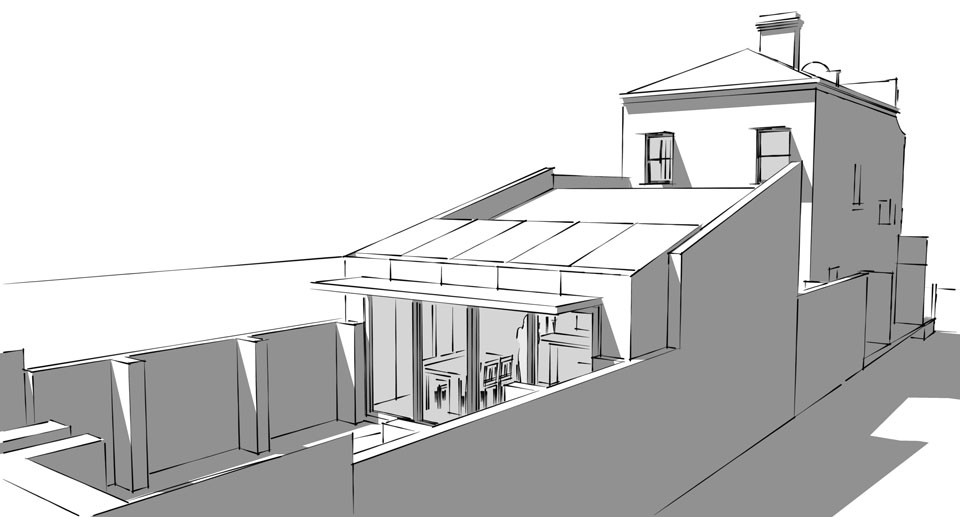
projects
