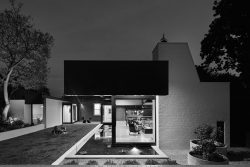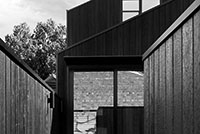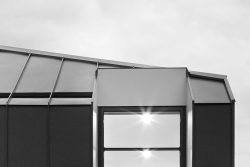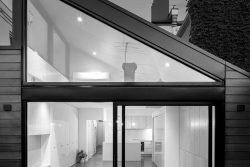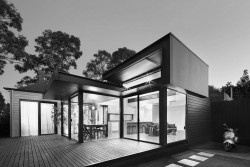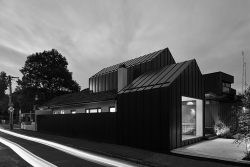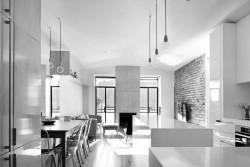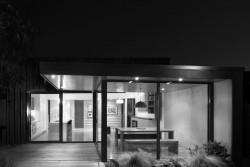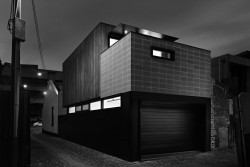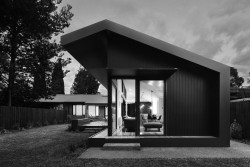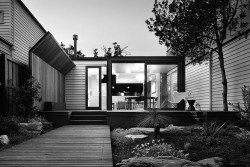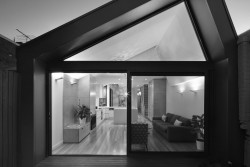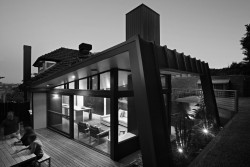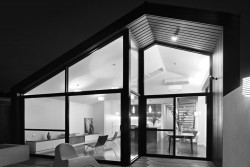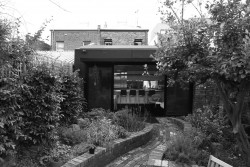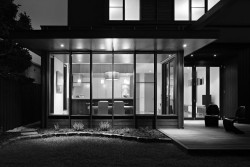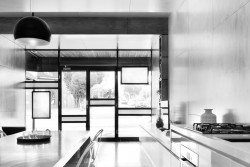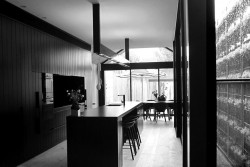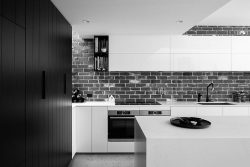n i c o w e n a r c h i t e c t s
about projects awards publications
contact reviews FAQ blog
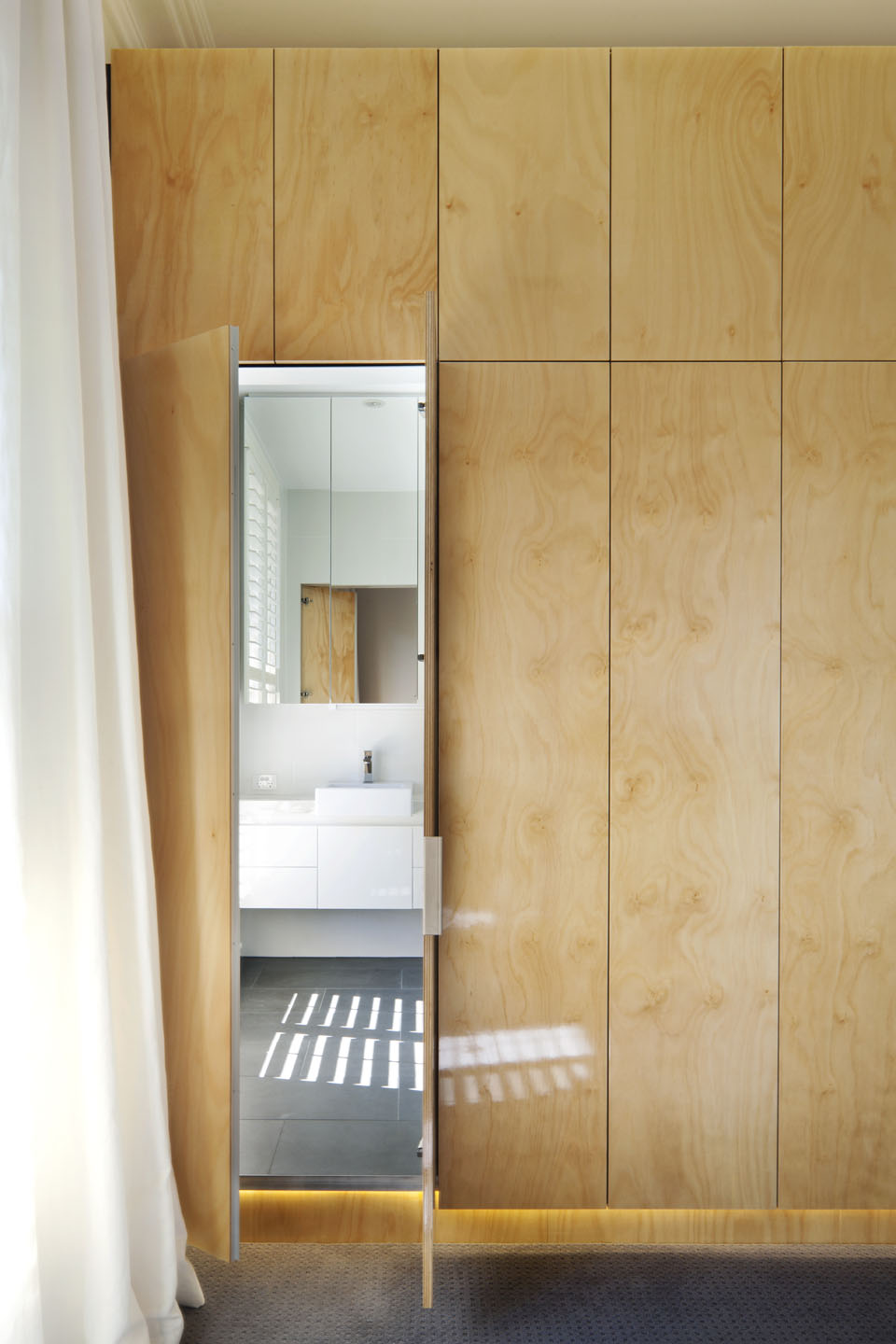
east melbourne house – discrete renovation
The subject site contains a 2 storey brick Victorian terrace with bluestone cellar beneath. The terrace is on the Heritage registry known as Canterbury Terrace. Canterbury Terrace is a group of sixteen residences built in 1877 and is the longest known group of terrace houses in Victoria. The brief required the rearrangement of activities and spaces to better cater for the young family, and provide more usable room within the existing walls.
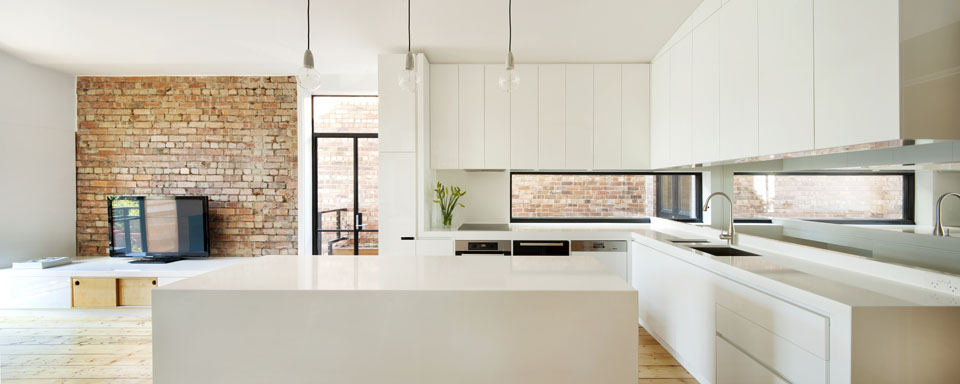
Due to heritage constraints most of the building works are contained within the existing structure. External works are limited to a new translucent roofed carport, b.b.q. area, landscaping and rejuvenation to the front facade. The design solution consisted of removing the worn internals of the existing house and replacing with a coherent, simplified palate. The simplified material palate consisting of light coloured reflective surfaces, mirrors plus natural timbers were introduced to lighten up the rooms and create a restful uniformed environment. The 1st floor master bedroom is shared with an introduced timber clad ‘pod’. The pod containing ensuite and storage robe, is a rectangular cube floating within the historic environment. The pod demonstrates a deliberate attempt to respect the past whilst offering a new design approach.
The renovation offers a sympathetic response to a historically sensitive inner city dwelling.
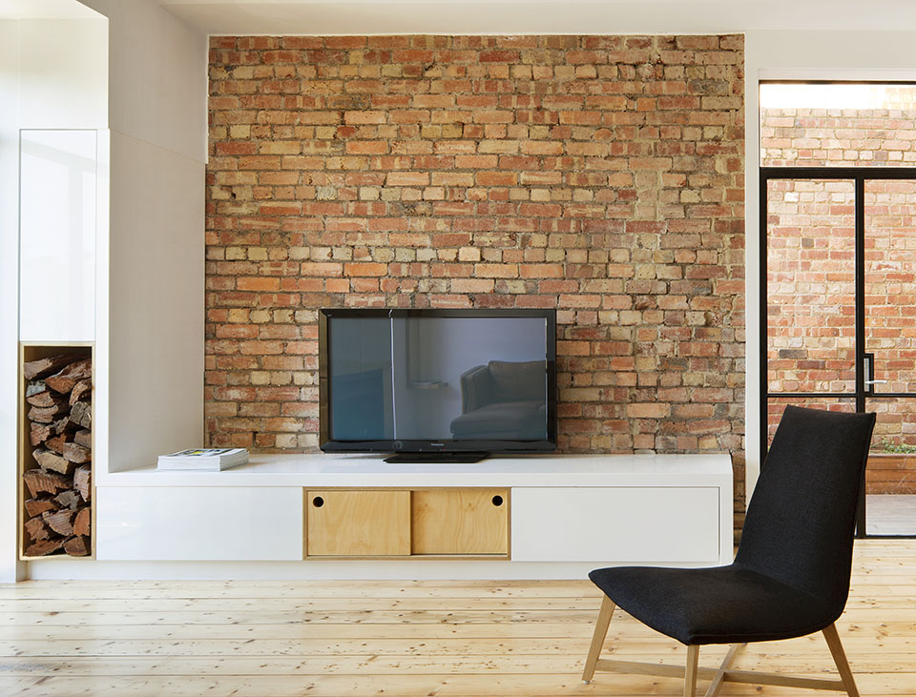
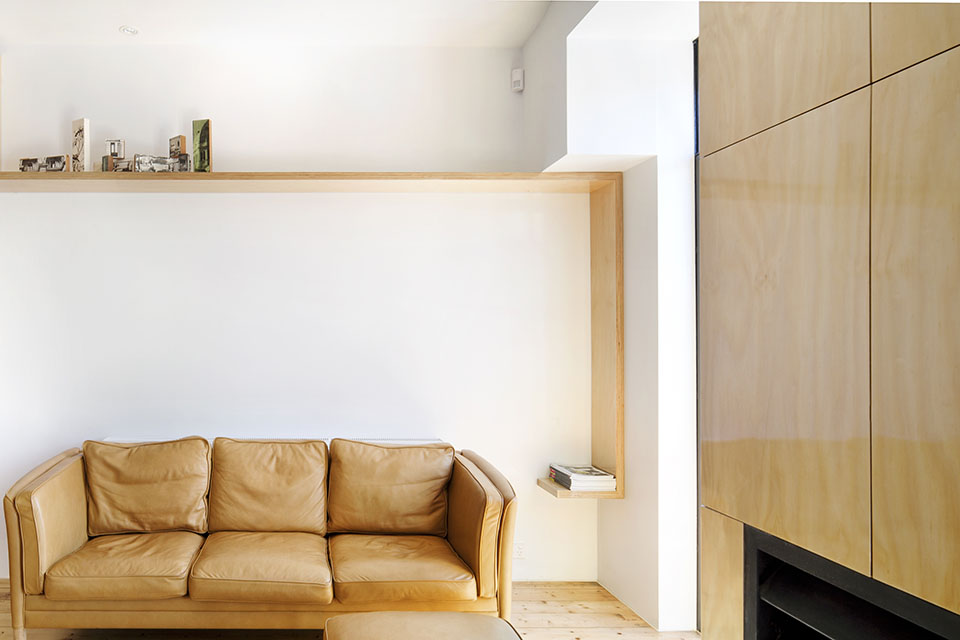
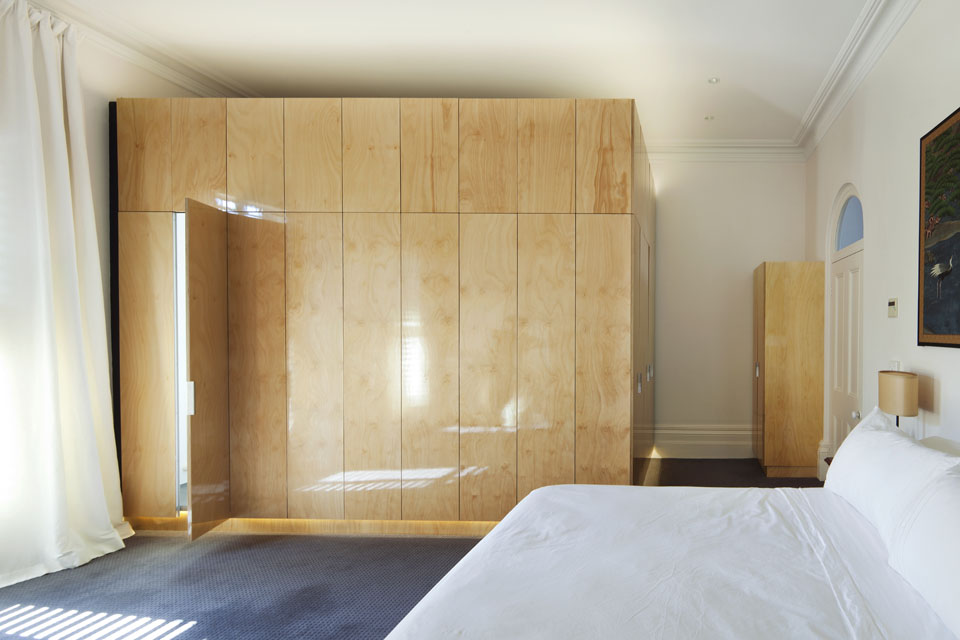
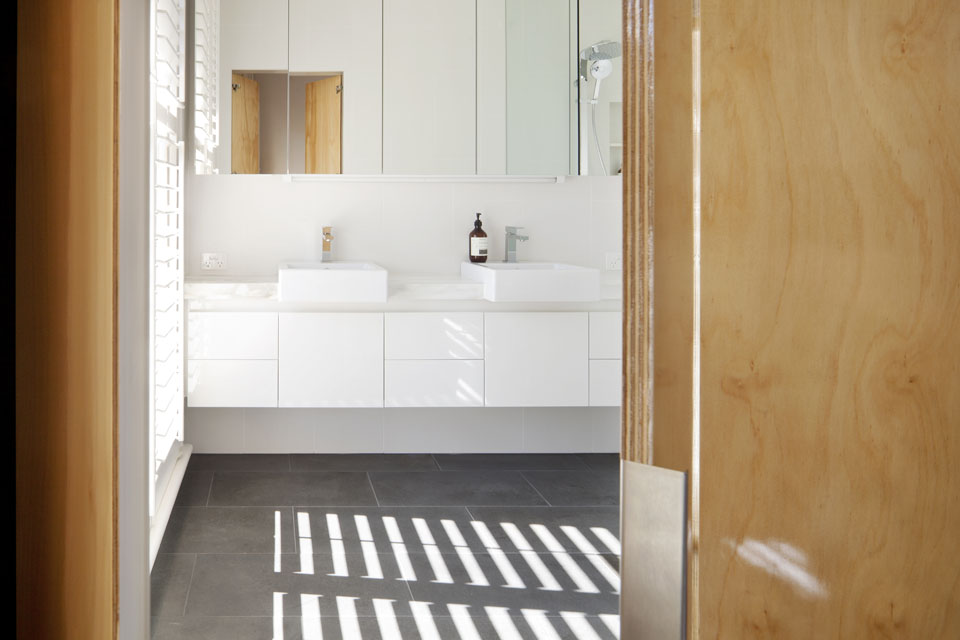
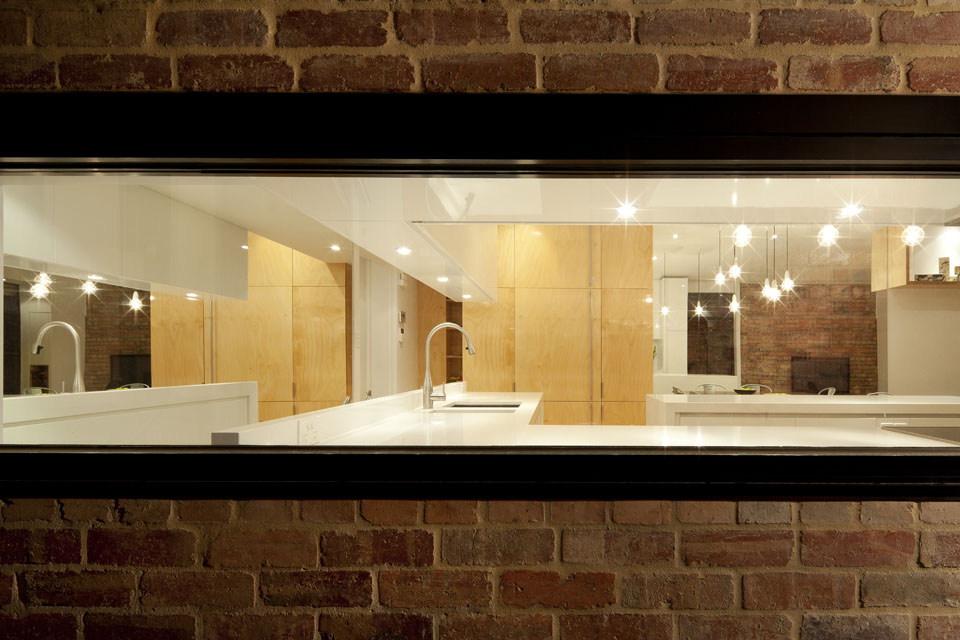
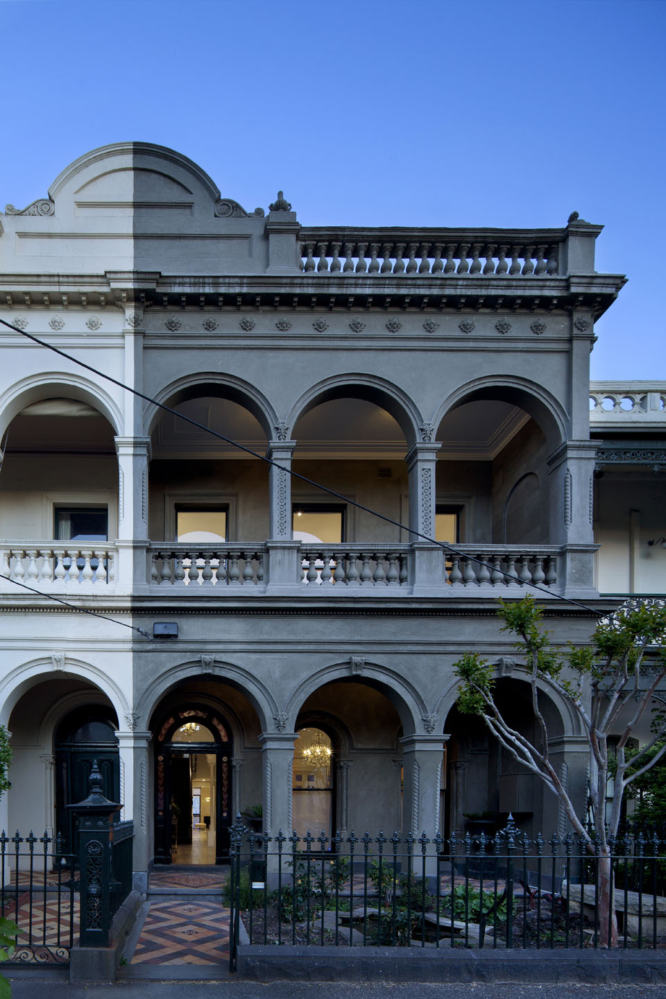
projects

