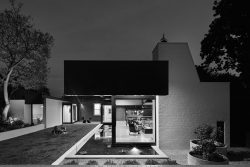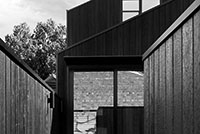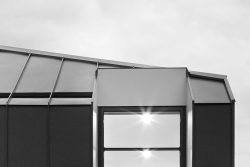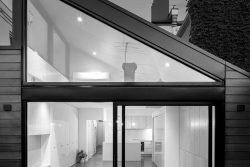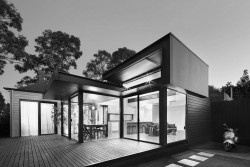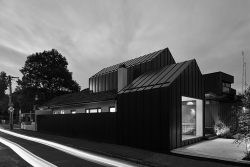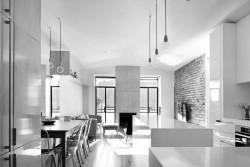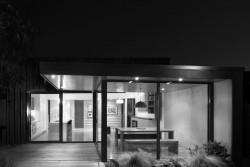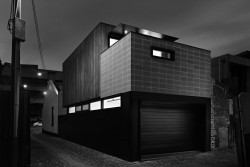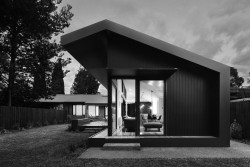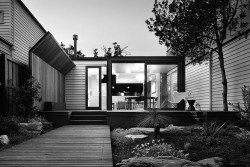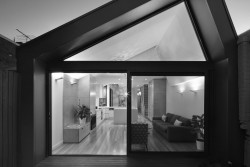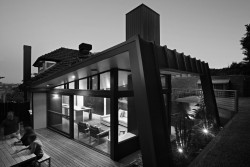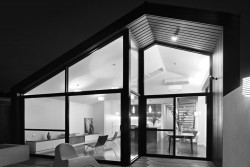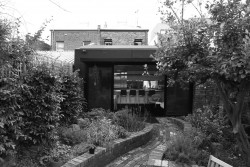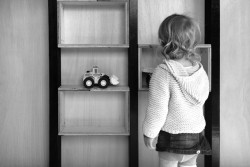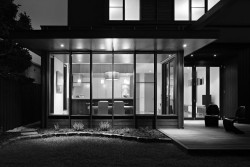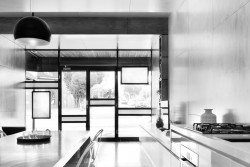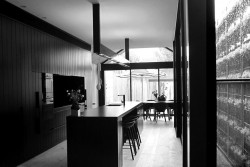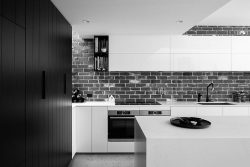n i c o w e n a r c h i t e c t s
about projects awards publications
contact reviews FAQ blog
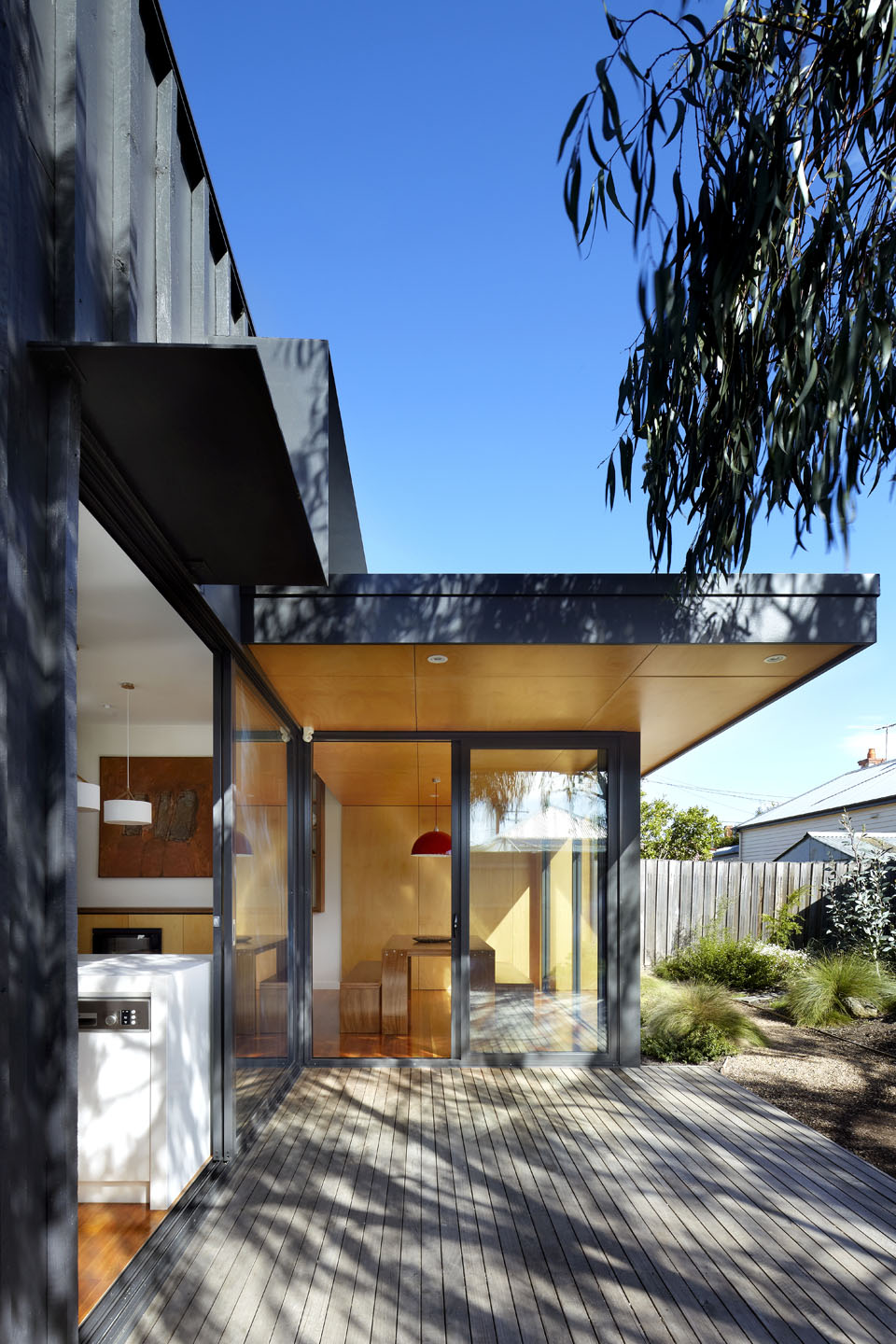
art house – bespoke architecture to accommodate art works
A renovation and extension to the rear of a heritage Victorian house in Yarraville, Melbourne. The project is an example of a cost efficient transformation to a Victorian dwelling, offering a refreshing environment, maximising space and light to an inner city dwelling and demonstrating environmentally sustainable design. Timber and colour have been used widely, creating spaces which encourage expressive and creative daily living for the clients now and for generations to come.
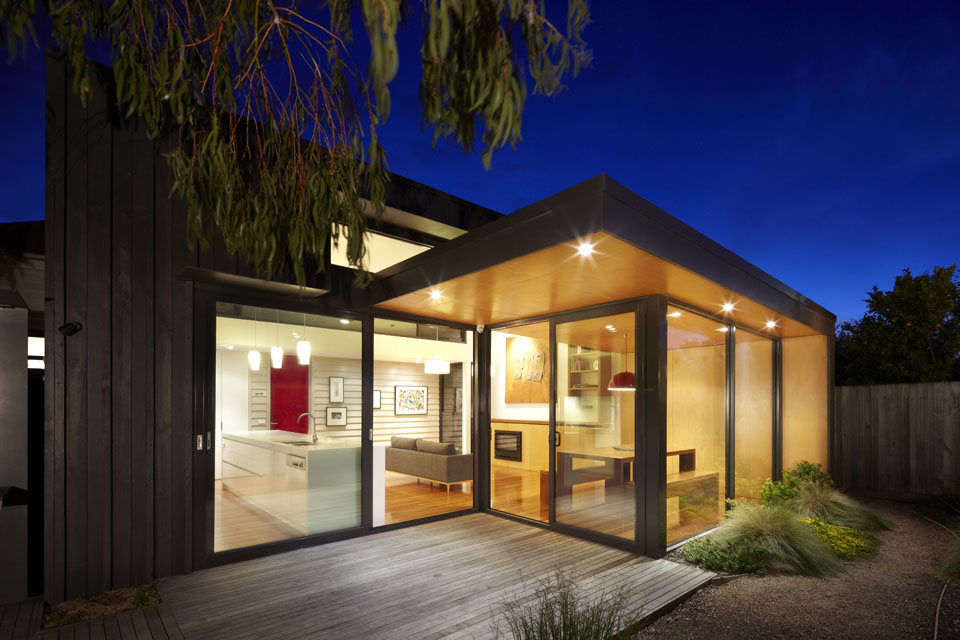
The brief required a better connection to the outdoors whilst providing space for artworks and to cater for the young family. The design solution consisted of removing the worn late rear addition and replacing it with a simple timber wrapped ‘box-like’ extension.
A custom timber cladding system was developed as a modern play on the traditional weather boards, offering a warm interplay of light and shade viewed from the rear garden. The client was able to apply, paint and maintain the external skin of the building in a cost effect manner.
This new element is physically and visually separate from the existing structure to demonstrate a deliberate attempt to respect the past whilst offering a new design approach. An internal simplified material palate consisting of light coloured reflective surfaces and natural timbers were introduced to lighten and brighten up the new environment and create a restful uniformed atmosphere.
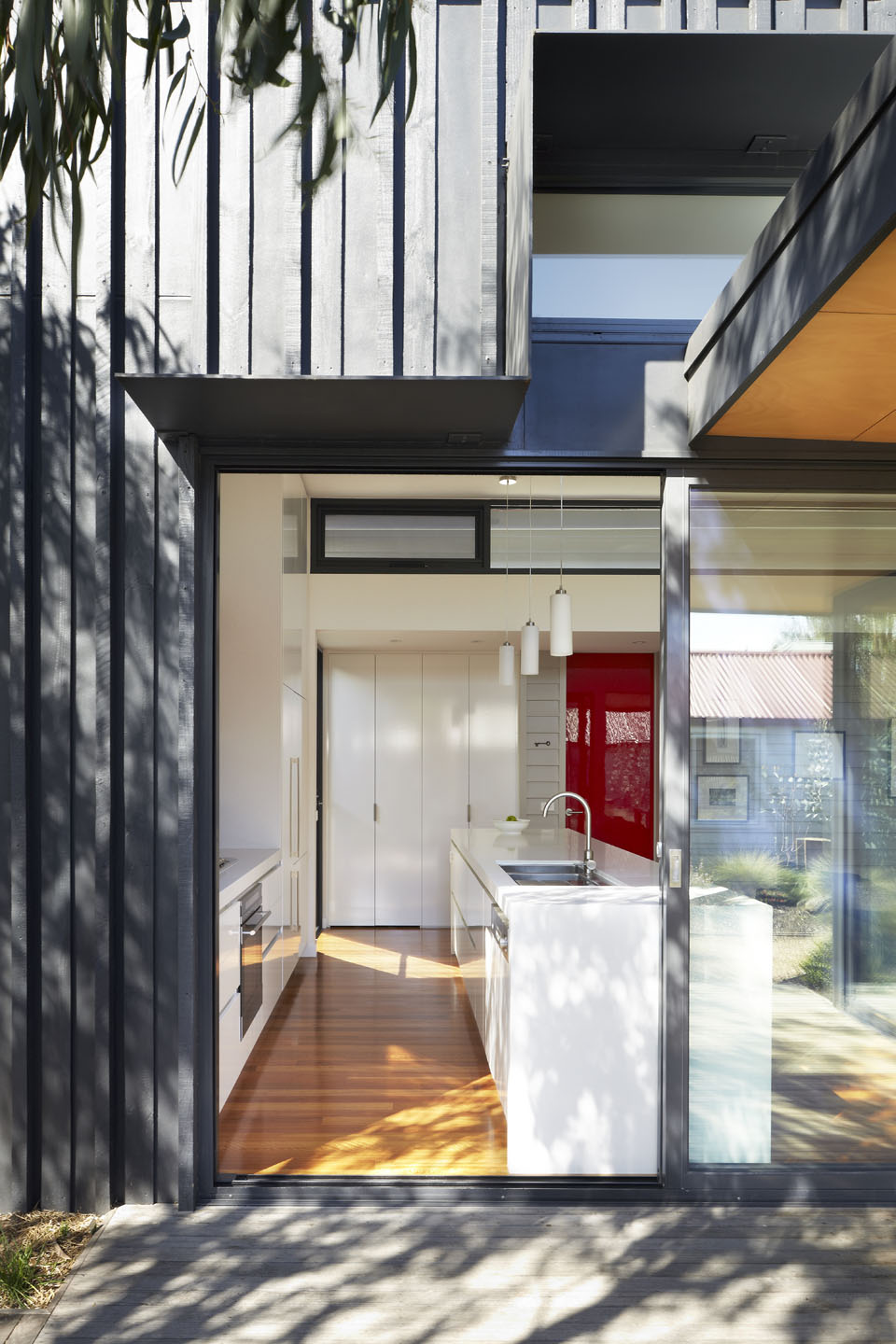
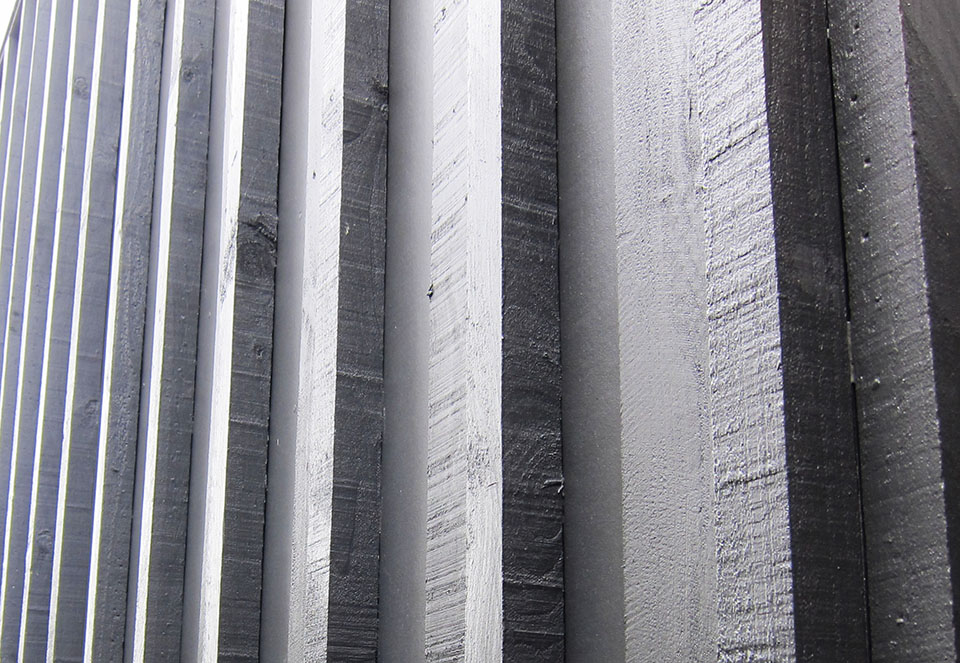
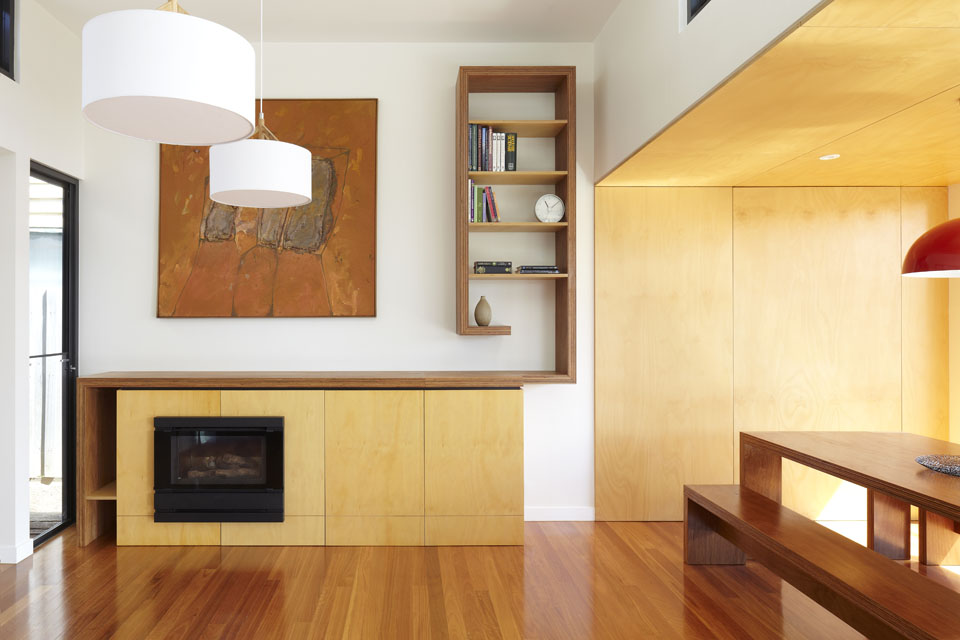
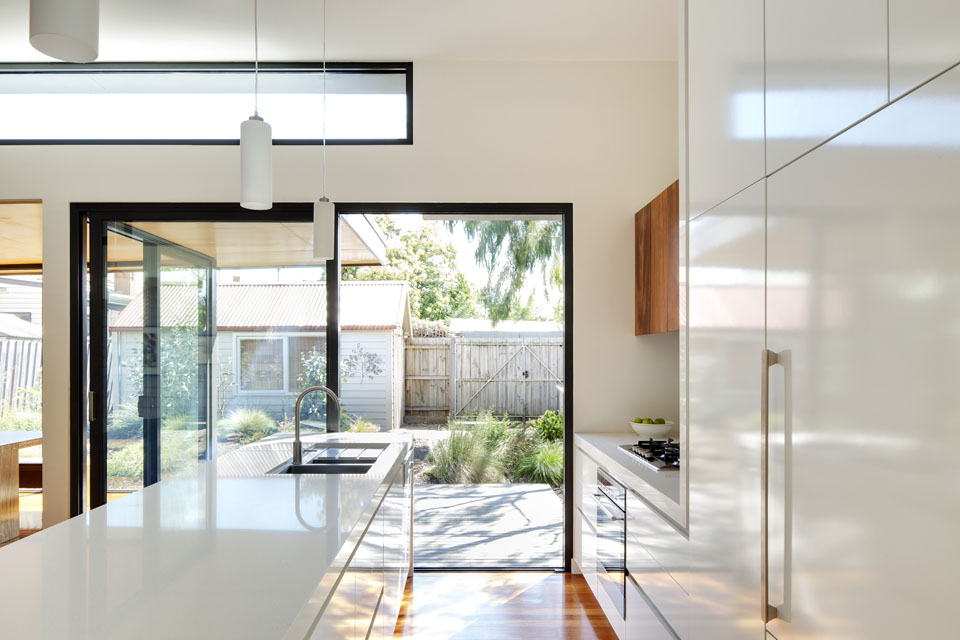
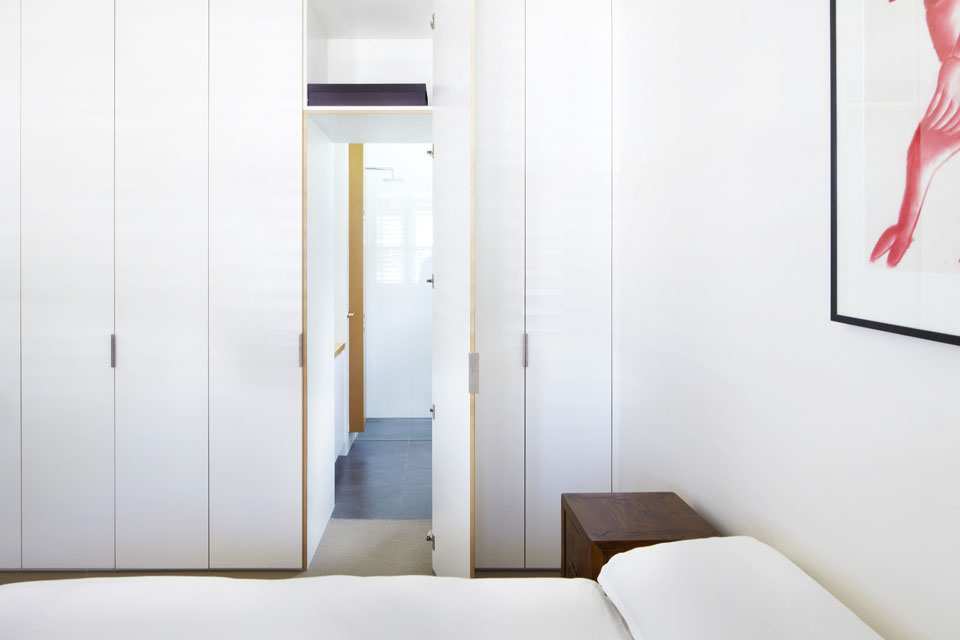
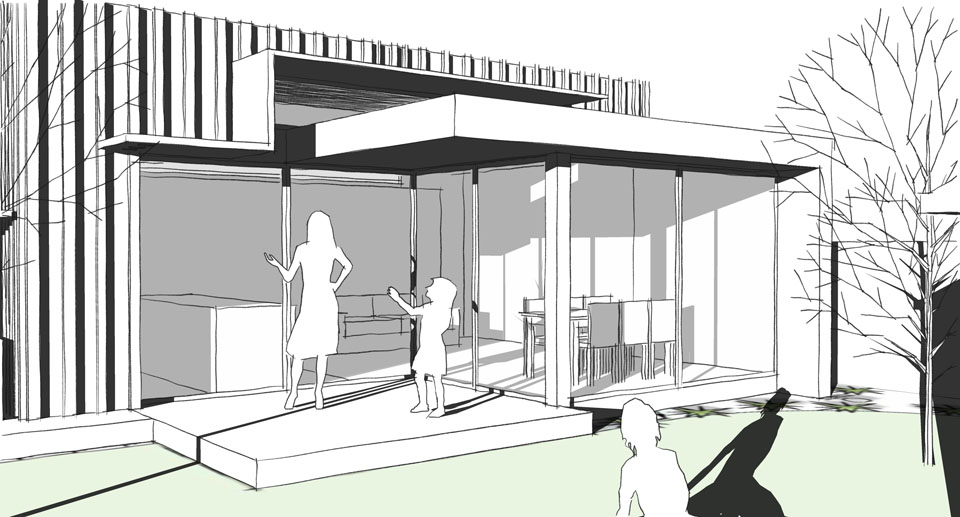
projects

