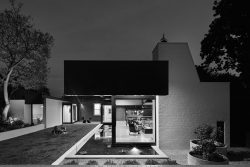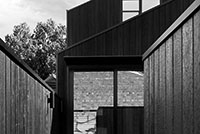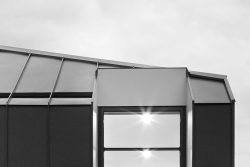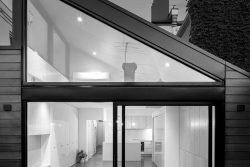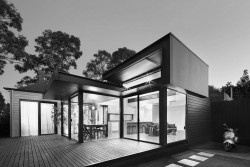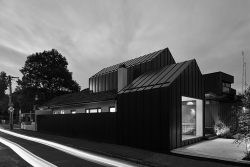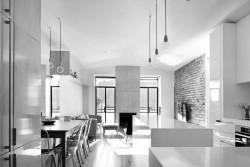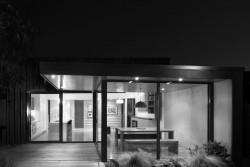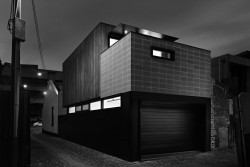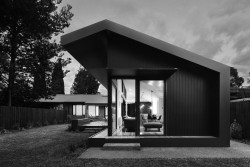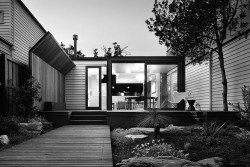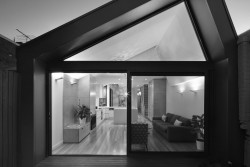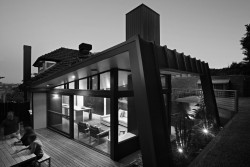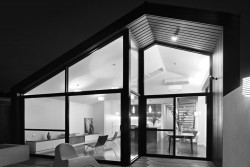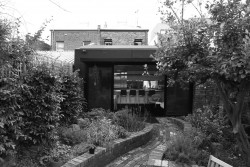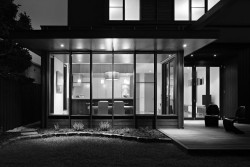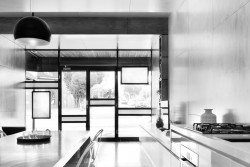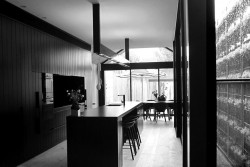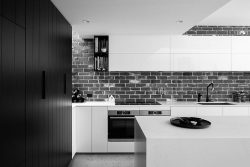n i c o w e n a r c h i t e c t s
about projects awards publications
contact reviews FAQ blog
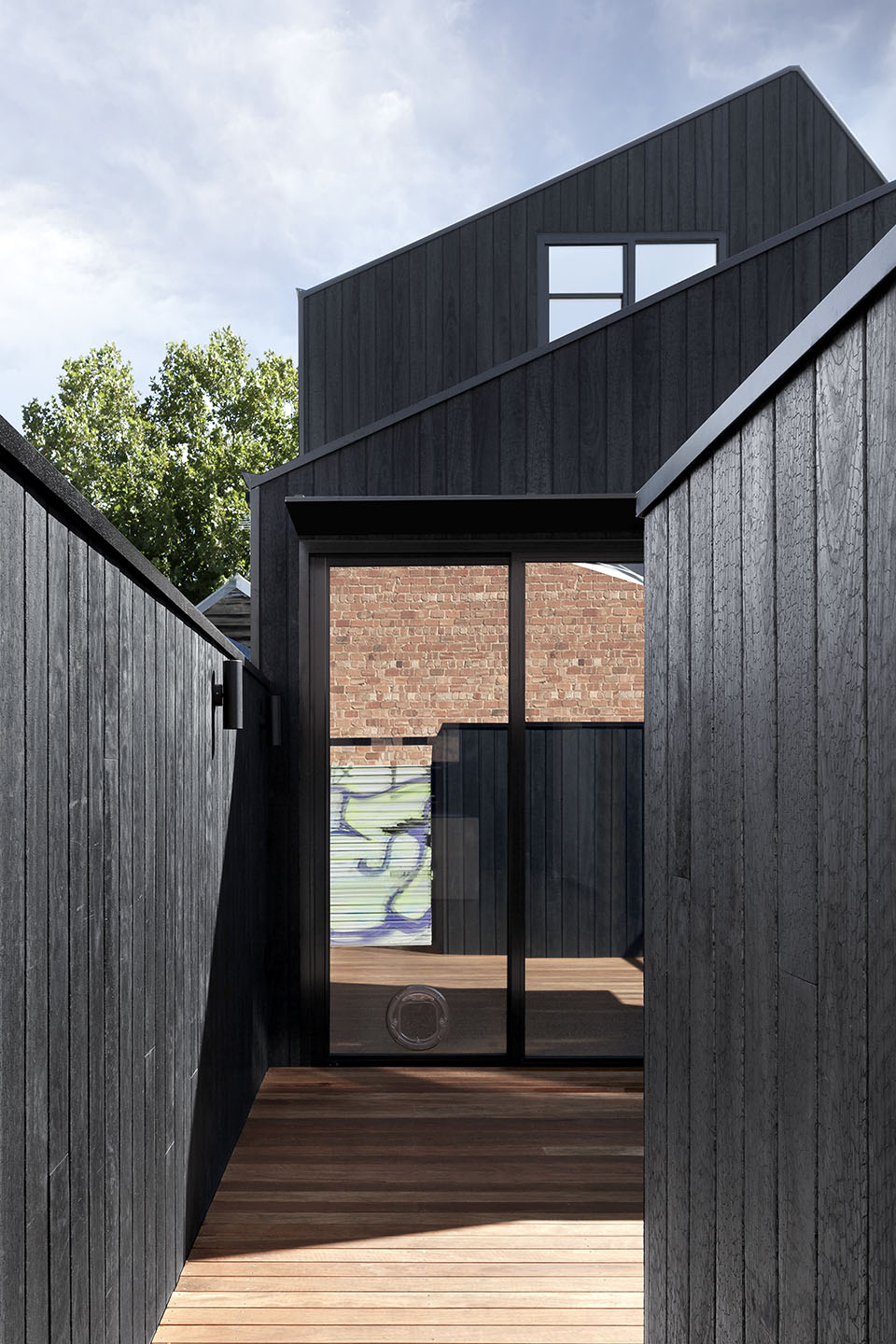
dark wedge – stealth urban architecture
A renovation and extension to the rear of a historic Victorian cottage in Fitzroy North, Melbourne.
The owners loved the area of Fitzroy North but their two bedroom house was getting a bit small for their family of 4 humans, 18 fish, 2 rabbits and 1 dog.
Considering the land was only 135m2 the site was small but the dreams were big.
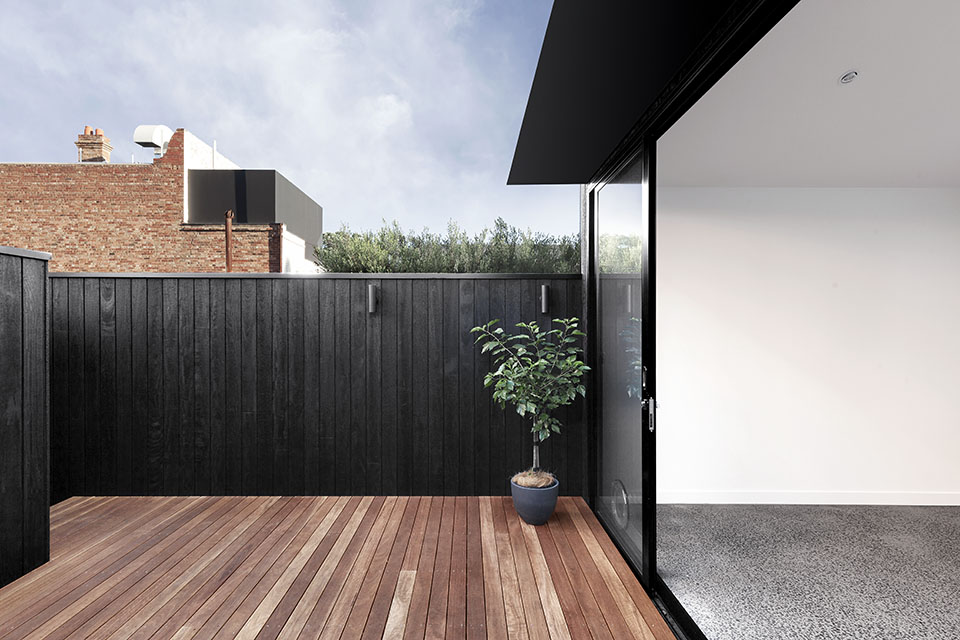
Angled to the north the wedge-shaped extension adds extra amenities to the site whilst respecting the neighbour’s access to sunlight and heritage concerns.
From the street the existing cottage remains with only a small hint of new ‘burnt’ timber works behind.
Charred timber has been utilized inside and out creating a beautiful homogeneous texted skin to the house.
The result is a modest sized family house catering for the entire clan.
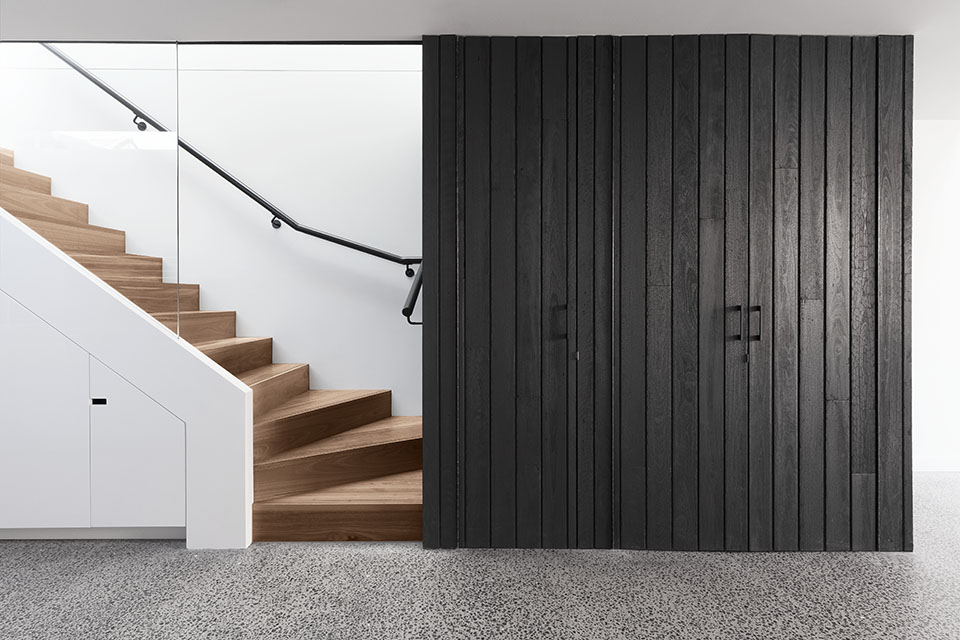
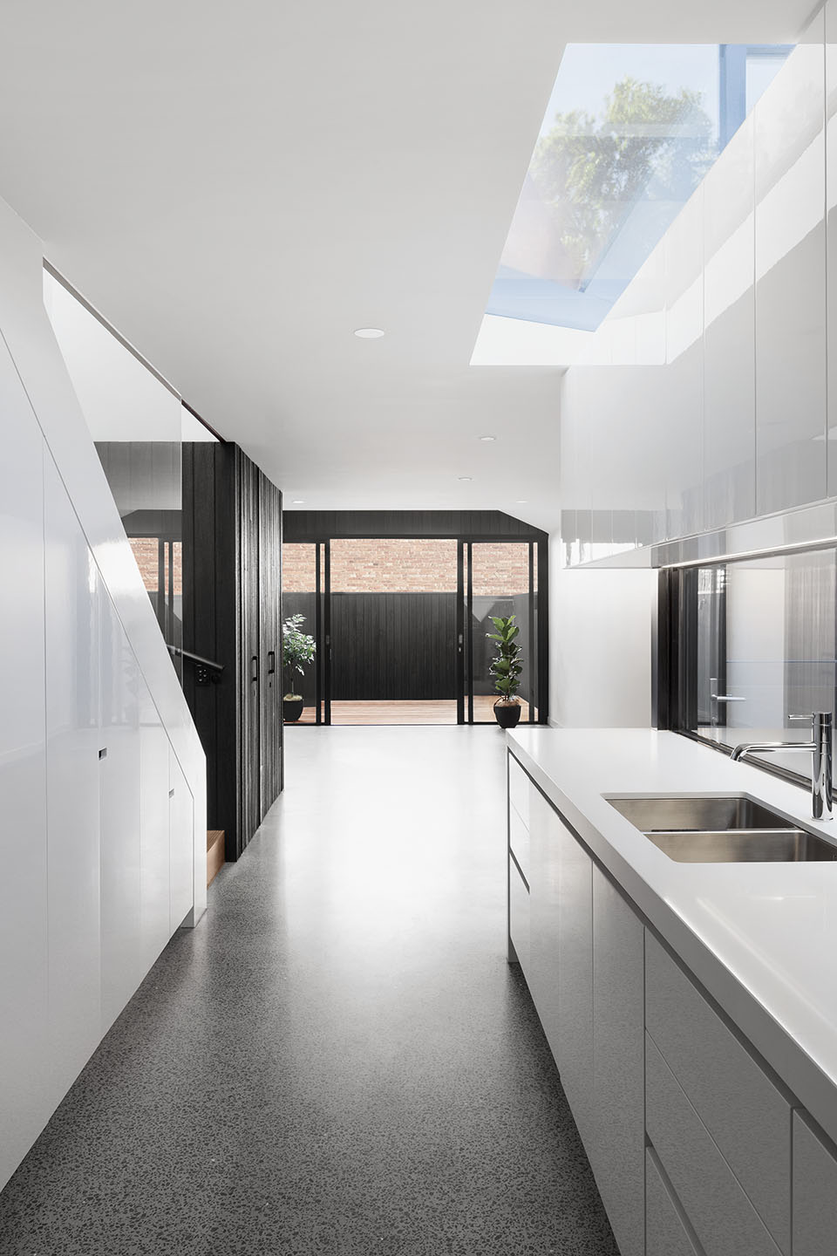
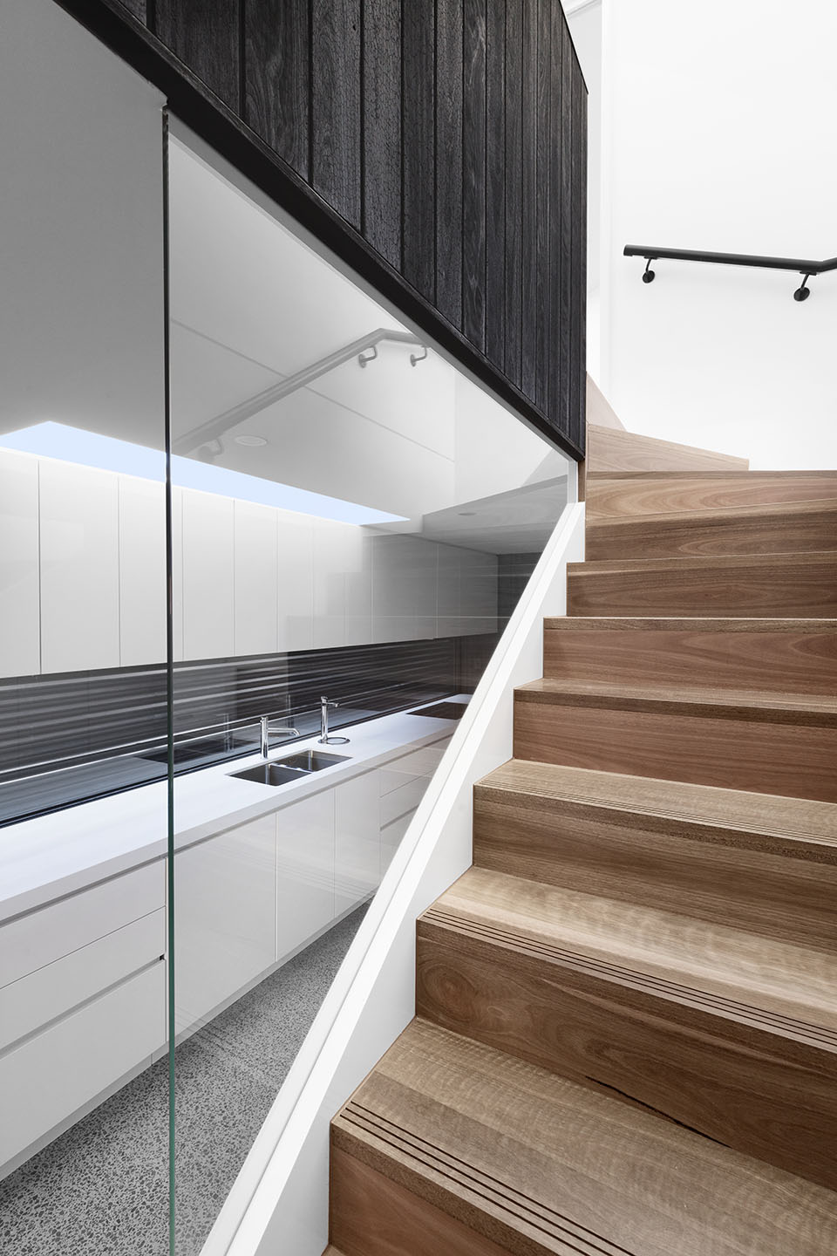
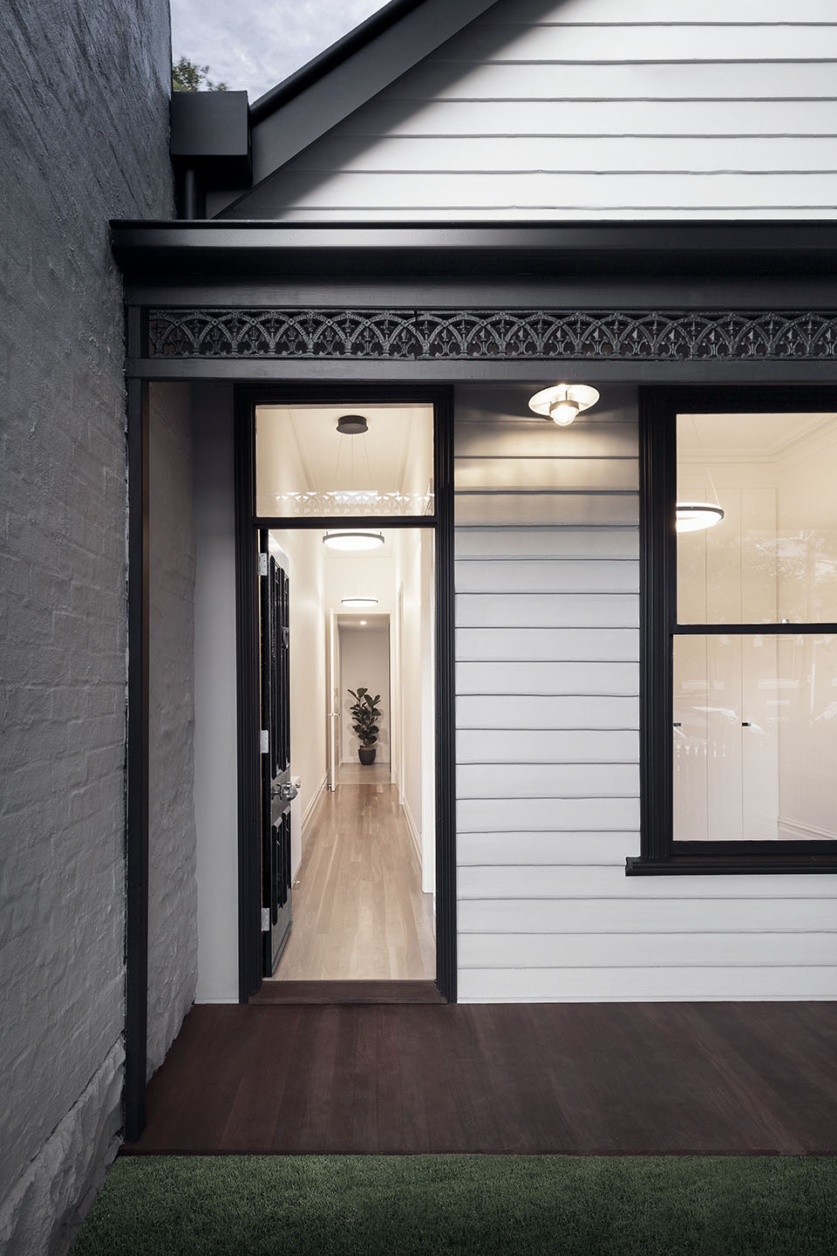
projects

